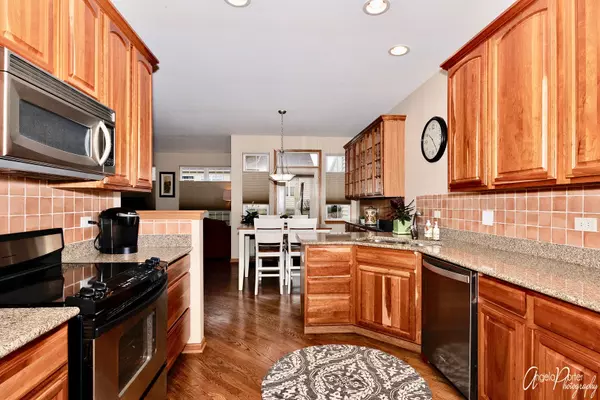For more information regarding the value of a property, please contact us for a free consultation.
Key Details
Sold Price $315,000
Property Type Single Family Home
Sub Type Detached Single
Listing Status Sold
Purchase Type For Sale
Square Footage 2,148 sqft
Price per Sqft $146
Subdivision Carillon North
MLS Listing ID 10342412
Sold Date 05/16/19
Style Ranch
Bedrooms 3
Full Baths 2
HOA Fees $232/mo
Year Built 2002
Tax Year 2018
Lot Size 6,098 Sqft
Lot Dimensions 51 X 112
Property Description
Absolutely Charming, Meticulously Cared For, Expanded Ranch in desirable Carillon North, an Active Over 55 Community ~ Savor cooking in this Beautiful Kitchen with stunning Cherry Cabinets and SS Appliances ~ Family Room is warm and inviting with a Fireplace and Custom Built-in Cabinets ~ Dinning Area leads to spacious Brick Paver Patio. This Backyard Oasis is the perfect place to grill and entertain ~ Living and Dinning Rooms are open and bright ~ Hardwood Flooring throughout ~ Master Bedroom Suite with walk-in closet and Private Bath makes for a delightful retreat ~ First Floor Laundry ~ Two Car Garage ~ Large Unfinished Basement offers endless possibilities, added storage, and is plumbed for an Additional Bath ~ Subdivision has a beautiful Clubhouse and Pool ~ Fabulous Location! Home is within walking distance of The Grayslake Golf Course and the Rollins Savanna ~ Enjoy the Small Town Charm of Grayslake Shops, Restaurants, Festivities, Nightlife, Farmers Market, Library & More!
Location
State IL
County Lake
Community Clubhouse, Pool, Tennis Courts
Rooms
Basement Partial
Interior
Interior Features Vaulted/Cathedral Ceilings, Hardwood Floors, First Floor Bedroom, First Floor Laundry, First Floor Full Bath, Walk-In Closet(s)
Heating Natural Gas, Forced Air
Cooling Central Air
Fireplaces Number 1
Fireplaces Type Attached Fireplace Doors/Screen, Gas Log
Fireplace Y
Appliance Range, Microwave, Dishwasher, Refrigerator, Washer, Dryer, Disposal
Exterior
Exterior Feature Patio, Brick Paver Patio, Storms/Screens
Garage Attached
Garage Spaces 2.0
Waterfront false
View Y/N true
Roof Type Asphalt
Building
Lot Description Landscaped
Story 1 Story
Foundation Concrete Perimeter
Sewer Public Sewer
Water Public
New Construction false
Schools
School District 46, 46, 127
Others
HOA Fee Include Insurance,Clubhouse,Exercise Facilities,Pool,Lawn Care,Scavenger,Snow Removal
Ownership Fee Simple w/ HO Assn.
Special Listing Condition None
Read Less Info
Want to know what your home might be worth? Contact us for a FREE valuation!

Our team is ready to help you sell your home for the highest possible price ASAP
© 2024 Listings courtesy of MRED as distributed by MLS GRID. All Rights Reserved.
Bought with Anita Spisak • @properties
GET MORE INFORMATION




