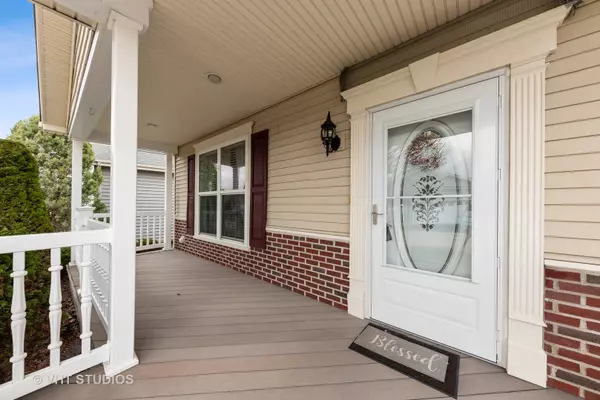For more information regarding the value of a property, please contact us for a free consultation.
Key Details
Sold Price $209,900
Property Type Single Family Home
Sub Type Detached Single
Listing Status Sold
Purchase Type For Sale
Square Footage 2,188 sqft
Price per Sqft $95
Subdivision Saddlebrook Farms
MLS Listing ID 11034615
Sold Date 05/14/21
Bedrooms 2
Full Baths 2
Half Baths 1
HOA Fees $1,006/mo
Year Built 2009
Annual Tax Amount $183
Tax Year 2019
Lot Dimensions COMMON
Property Description
A RARE offering on the waterfront! The much-desired Windgate model has two bedrooms, each with its own private bathroom PLUS a powder room off the Foyer for your guests! This beautiful floor plan with its sunny Den, relaxing Screened Porch and lovely brick-paved Patio takes full advantage of the stunning and serene lake views!! Walk out your back door and down to your own pier to enjoy sunsets each evening. With 2188 square feet, there are so many areas in which to relax and thoroughly enjoy your new Saddlebrook Farms home! Amazing storage space throughout, including two massive Walk-In Closets: one in the Foyer and the other in the Primary Suite, generous twin closets in Bedroom 2, two Kitchen pantries and attic storage with pull down stairs in the garage. Beautifully appointed home features so many upgrades and polished touches throughout: nine foot ceilings, crown molding in Foyer, Living Room, Dining Room and Primary Bedroom, tray ceiling in Dining Room, French doors, ceramic tile, wood flooring, six panel doors, painted trim, solid surface kitchen counters, 42" cherry finish cabinets, brushed nickel faucets, premium window treatments, cozy fireplace, etc.! Front exterior elevation includes upgraded trim/railing/brick package and expanded porch. This 55+ active lifestyle offers so many amenities right on site: fitness center, crafts & woodworking studio, Lake Lodge Community Center, bocce ball courts, community gardens, 100+ acres of fish-stocked lakes, horseshoe pits, library, walking paths, social clubs, organized activities, etc!! Don't miss this special waterfront dream come true!
Location
State IL
County Lake
Community Clubhouse, Lake, Dock, Water Rights, Curbs, Street Lights, Street Paved
Rooms
Basement None
Interior
Interior Features Hardwood Floors, First Floor Bedroom, In-Law Arrangement, First Floor Laundry, First Floor Full Bath, Walk-In Closet(s), Ceilings - 9 Foot, Some Carpeting, Special Millwork, Some Window Treatmnt, Some Wood Floors, Drapes/Blinds, Separate Dining Room, Some Storm Doors
Heating Natural Gas, Forced Air
Cooling Central Air
Fireplaces Number 1
Fireplaces Type Attached Fireplace Doors/Screen, Gas Log
Fireplace Y
Appliance Range, Microwave, Dishwasher, Refrigerator, Washer, Dryer, Disposal, Front Controls on Range/Cooktop, Gas Cooktop
Laundry Sink
Exterior
Exterior Feature Porch, Porch Screened, Brick Paver Patio, Storms/Screens
Garage Attached
Garage Spaces 2.0
Waterfront true
View Y/N true
Roof Type Asphalt
Building
Lot Description Cul-De-Sac, Lake Front, Water Rights, Water View, Lake Access, Waterfront
Story 1 Story
Foundation Concrete Perimeter
Sewer Public Sewer
Water Community Well
New Construction false
Schools
High Schools Mundelein Cons High School
School District 79, 79, 120
Others
HOA Fee Include Water,Insurance,Clubhouse,Exercise Facilities,Lawn Care,Scavenger,Snow Removal,Lake Rights,Other
Ownership Leasehold
Special Listing Condition None
Read Less Info
Want to know what your home might be worth? Contact us for a FREE valuation!

Our team is ready to help you sell your home for the highest possible price ASAP
© 2024 Listings courtesy of MRED as distributed by MLS GRID. All Rights Reserved.
Bought with Robin Marshall • @properties
GET MORE INFORMATION




