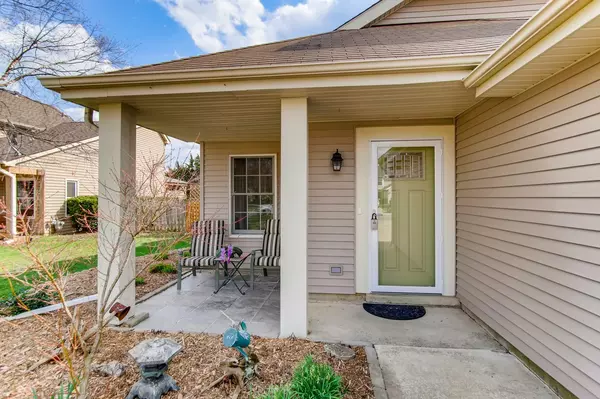For more information regarding the value of a property, please contact us for a free consultation.
Key Details
Sold Price $261,000
Property Type Condo
Sub Type 1/2 Duplex
Listing Status Sold
Purchase Type For Sale
Square Footage 1,322 sqft
Price per Sqft $197
Subdivision Hunters Crossing
MLS Listing ID 11047958
Sold Date 06/01/21
Bedrooms 2
Full Baths 1
Half Baths 1
Year Built 1987
Annual Tax Amount $5,082
Tax Year 2019
Lot Dimensions 5663
Property Description
Cute as a button! This duplex home has no monthly association fees. Located on a quiet cul-de-sac and is adorable! No neighbors from the South. Step inside to find an inviting living room & separate dining room with all new Teak flooring. The light & bright eat-in kitchen was completely remodeled in 2017 featuring LG stainless steel appliances, granite countertop, granite backsplash, updated hardware, ample amount of cabinets, and pantry closet. The powder room was completely renovated in 2020! The main floor has a new coat of paint. Upstairs you'll find the bedroom sizes to be generous, plenty of closet space & new engineered flooring, Family bathroom with dual vanity & marble countertop. The roof replaced in 2013. Siding replaced in 2013. Lenox HVAC in 2015 still under a silver program that includes AC and furnace inspection/cleaning. New Rheem water heater 2020, Anderson Windows and patio doors in 2013, Washer and Dryer 2013, Front door and garage door replaced in 2020. Entrance titles replaced 2020. Closet doors and shelves replaced in 2020.Concrete driveway for 3 cars parking. The siding on the shed replaced in 2018, Storage space over the full garage. Enclosed backyard with 5" fence Vegetable garden with raised bed with irrigation, raspberry, blueberry, gooseberry, redcurrant. Perennials plants and flowers garden in front. Costco wood gazebo with aluminum roof and large deck done in 2017, House vinyl siding and aluminum trip with 1" insulation in 2013, low utility bills because of it. Fish pond with trickle filter, easy to maintain. Within walking distance to schools, park district, town center & easy access to expressways. So much to love here, just move in and enjoy! Non-smoking home. Seller requesting closing 06-01-2021
Location
State IL
County Du Page
Rooms
Basement None
Interior
Interior Features Hardwood Floors, First Floor Laundry, Laundry Hook-Up in Unit
Heating Natural Gas, Forced Air
Cooling Central Air
Fireplace N
Appliance Range, Microwave, Dishwasher, Refrigerator, Washer, Dryer, Disposal, Stainless Steel Appliance(s)
Laundry Electric Dryer Hookup, In Unit
Exterior
Exterior Feature Deck, Roof Deck, Storms/Screens, End Unit
Garage Attached
Garage Spaces 1.0
Waterfront false
View Y/N true
Roof Type Asphalt
Building
Lot Description Cul-De-Sac, Fenced Yard, Landscaped, Pond(s)
Foundation Concrete Perimeter
Sewer Public Sewer
Water Lake Michigan
New Construction false
Schools
Middle Schools Stratford Middle School
High Schools Glenbard North High School
School District 93, 93, 87
Others
Pets Allowed Cats OK, Dogs OK
HOA Fee Include None
Ownership Fee Simple
Special Listing Condition None
Read Less Info
Want to know what your home might be worth? Contact us for a FREE valuation!

Our team is ready to help you sell your home for the highest possible price ASAP
© 2024 Listings courtesy of MRED as distributed by MLS GRID. All Rights Reserved.
Bought with Kinga Korpacz • Exit Realty Redefined
GET MORE INFORMATION




