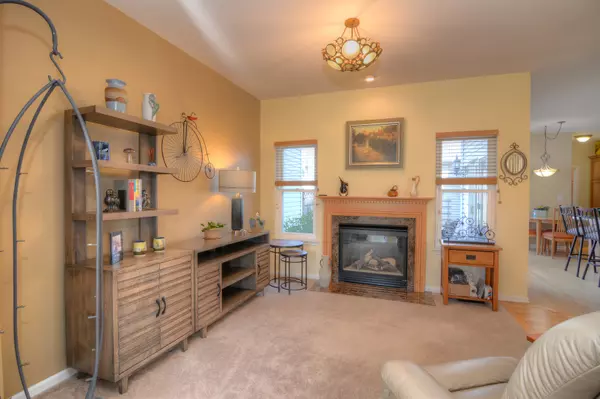For more information regarding the value of a property, please contact us for a free consultation.
Key Details
Sold Price $275,000
Property Type Townhouse
Sub Type Townhouse-2 Story
Listing Status Sold
Purchase Type For Sale
Square Footage 1,620 sqft
Price per Sqft $169
Subdivision Kirkland Chase Townhomes
MLS Listing ID 11067493
Sold Date 06/11/21
Bedrooms 2
Full Baths 2
Half Baths 1
HOA Fees $255/mo
Year Built 2000
Annual Tax Amount $6,343
Tax Year 2019
Lot Dimensions 78X25
Property Description
UPSCALE TOWNHOME This townhome is modern and amazing! Owner has updated just about everything with very thoughtful upgrades and not cutting corners! The main floor includes mostly hardwood floors and 9'ceilings. A cozy family room w/gas log fireplace. Updated kitchen in 2020 including maple cabinets, island w/seating and storage, quartz countertops, backsplash, under cab remote lighting, and ss appliances. Hallway to utility rm including a custom wall of cabinets and glass panel pocket door. Newer powder room has top quality tile, vanity and Kohler hardware. Anderson sliding door from kitchen to your own private sanctuary has a brick patio, outdoor lighting and surrounded by a variety of garden blooms. 2nd floor boasts large master bedroom w/vaulted ceiling, updated master bath, and walk-in closet. Spacious 2nd bedroom and 2nd full bath. All baths have luxury tile, on trend vanities, Kohler fixtures and hardware. Bedroom closets have California closet organizers. Finished English basement great for rec rm, office, flex space, or 3rd bedroom. Furnace and AC approx. 10 years old, tankless water heater, active radon system, water softener. Cement crawl space great for extra storage. Other notables include newer Pella windows throughout 2015 and new roof 2020. Excellent location with quick access to train and I-88. Enjoy maintenance free living and a simpler relaxed lifestyle. This is great place to call home!
Location
State IL
County Kane
Rooms
Basement English
Interior
Heating Natural Gas, Forced Air
Cooling Central Air
Fireplaces Number 1
Fireplace Y
Appliance Range, Microwave, Dishwasher
Exterior
Garage Attached
Garage Spaces 2.0
Waterfront false
View Y/N true
Building
Sewer Public Sewer
Water Public
New Construction false
Schools
School District 101, 101, 101
Others
Pets Allowed Cats OK, Dogs OK
HOA Fee Include Insurance,Lawn Care,Snow Removal
Ownership Fee Simple w/ HO Assn.
Special Listing Condition None
Read Less Info
Want to know what your home might be worth? Contact us for a FREE valuation!

Our team is ready to help you sell your home for the highest possible price ASAP
© 2024 Listings courtesy of MRED as distributed by MLS GRID. All Rights Reserved.
Bought with Margaret Pierce • Platinum Partners Realtors
GET MORE INFORMATION




