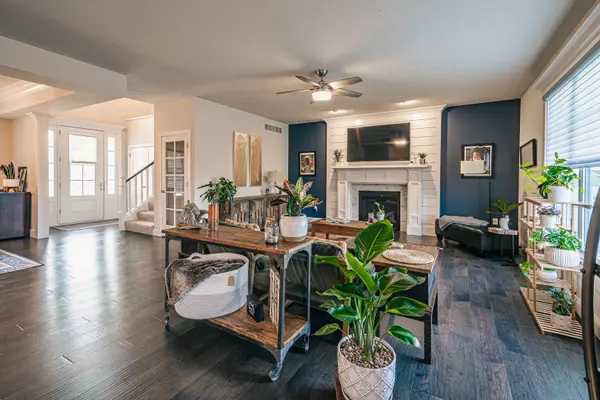For more information regarding the value of a property, please contact us for a free consultation.
Key Details
Sold Price $396,150
Property Type Single Family Home
Sub Type Detached Single
Listing Status Sold
Purchase Type For Sale
Square Footage 2,423 sqft
Price per Sqft $163
Subdivision Grove On Kickapoo Creek
MLS Listing ID 11045972
Sold Date 07/06/21
Style Traditional
Bedrooms 5
Full Baths 3
Half Baths 1
Year Built 2019
Annual Tax Amount $67
Tax Year 2019
Lot Size 10,624 Sqft
Lot Dimensions 85 X 125
Property Description
This home is stunning from the moment you get out of the car. The front porch has amazing pillars with brick accents, perfect for sitting in the rocking chairs and watching the sunset, beautiful landscaping surrounds the porch and continues around the side of the home, with a brick retaining wall. The two story entry leads you straight in to the desirable open concept living space. The entire main floor living space has gorgeous hardwood flooring. No detail was left behind from the light fixtures, to the shiplap fireplace wall, to the spectacular kitchen. The kitchen boasts quartz counter tops, soft close drawers and doors, grey cabinets along the perimeter with a pop of color island, upgraded stainless steel appliances which includes a microwave drawer and a vent hood, double door pantry with wood shelving and the look is finished off by the custom and curved tile backsplash, . You will love sitting in the eat in kitchen and watching the sunrise every morning. The first floor laundry room shares it space with a built in locker system, perfect for coming in from the garage and taking off shoes or muddy clothing. The beauty continues on the second floor with the tremendous master suite with his and hers walk in closets, whirlpool tub and separate gorgeous tiled shower. Just when you think there can't be more, there is. The basement is great for entertaining, 9ft ceilings, wide open space with a tiled flex area that is plumbed for a wet bar/kitchenette (currently being used as the gym area), a bedroom, two egress windows, a full bath and plenty of storage. You will fall in love with the wrought iron fenced backyard, privacy walls with plant shelves, landscaped with 2 trees, bushes, plantings, fresh mulch, raised garden bed and no backyard neighbors. Everyone has custom blinds from Sunguard Window Treatments. The Ring security system stays with the home. The only thing left to say is "Welcome To Your New Home".
Location
State IL
County Mc Lean
Community Curbs, Sidewalks, Street Lights, Street Paved
Rooms
Basement Full
Interior
Interior Features Vaulted/Cathedral Ceilings, Hardwood Floors, First Floor Laundry
Heating Natural Gas
Cooling Central Air
Fireplaces Number 1
Fireplaces Type Gas Starter
Fireplace Y
Appliance Range, Microwave, Dishwasher
Laundry Gas Dryer Hookup, Electric Dryer Hookup
Exterior
Exterior Feature Patio, Porch
Garage Attached
Garage Spaces 3.0
Waterfront false
View Y/N true
Building
Story 2 Stories
Sewer Public Sewer
Water Public
New Construction false
Schools
Elementary Schools Benjamin Elementary
Middle Schools Evans Jr High
High Schools Normal Community High School
School District 5, 5, 5
Others
HOA Fee Include None
Ownership Fee Simple
Special Listing Condition None
Read Less Info
Want to know what your home might be worth? Contact us for a FREE valuation!

Our team is ready to help you sell your home for the highest possible price ASAP
© 2024 Listings courtesy of MRED as distributed by MLS GRID. All Rights Reserved.
Bought with Pramod Pulimati • Main Street Brokers
GET MORE INFORMATION




