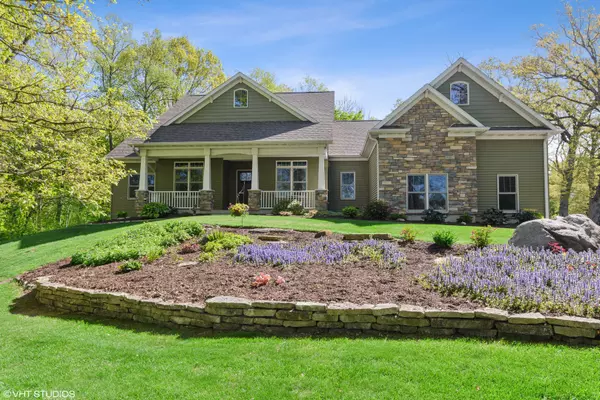For more information regarding the value of a property, please contact us for a free consultation.
Key Details
Sold Price $518,500
Property Type Single Family Home
Sub Type Detached Single
Listing Status Sold
Purchase Type For Sale
Square Footage 4,165 sqft
Price per Sqft $124
MLS Listing ID 11089761
Sold Date 09/01/21
Style Ranch
Bedrooms 4
Full Baths 3
Year Built 2010
Annual Tax Amount $12,320
Tax Year 2019
Lot Size 3.750 Acres
Lot Dimensions 100X876.68X468.4X533.84
Property Description
STUNNING HOME & AMAZING WILDLIFE SETTING! This CUSTOM BUILT 4 bedroom, 3 bath ranch home is situated on a wooded lot in the back of a rural subdivision that has direct access to the Kishwaukee River. Home has an abundance of living space AND storage space both on the main level and the walk out basement. GORGEOUS kitchen boasts maple cabinets, solid surface countertops to include a breakfast bar, a large granite topped island for extra food preparation space and a walk in pantry. There is a separate dining room and an eat in kitchen for large family gatherings. Master bath showcases double sinks and a large walk in shower. Full, finished walkout basement has a huge family room, wet bar with bar refrigerator, the 4th bedroom (currently used as an exercise room), several rooms for additional storage and direct access to the additional garage space used to store lawn equipment, canoes, fishing supplies and a multitude of other items. There is even a pet washing station in the furnace room. You can also access the garage through a stairway from the basement. If you feel the need for more storage, first floor stairway walks up to the attic. Home has been professionally landscaped and the privacy and beauty of this setting is a rare find. There is so much to this home and property that cannot be described. So many deer, birds, and other beautiful wildlife. Beautiful home and an amazing setting!
Location
State IL
County De Kalb
Rooms
Basement Full
Interior
Interior Features Bar-Wet, Hardwood Floors, First Floor Bedroom, First Floor Laundry, First Floor Full Bath, Walk-In Closet(s), Open Floorplan, Separate Dining Room
Heating Natural Gas, Forced Air
Cooling Central Air
Fireplaces Number 2
Fireplace Y
Appliance Range, Microwave, Dishwasher, Refrigerator, Bar Fridge, Washer, Dryer, Disposal
Exterior
Exterior Feature Deck, Porch Screened, Fire Pit
Garage Attached
Garage Spaces 3.0
View Y/N true
Roof Type Asphalt
Building
Lot Description Irregular Lot, Landscaped, River Front, Wooded, Mature Trees
Story 1 Story
Foundation Concrete Perimeter
Sewer Septic-Private
Water Community Well
New Construction false
Schools
School District 424, 424, 424
Others
HOA Fee Include None
Ownership Fee Simple
Special Listing Condition Home Warranty
Read Less Info
Want to know what your home might be worth? Contact us for a FREE valuation!

Our team is ready to help you sell your home for the highest possible price ASAP
© 2024 Listings courtesy of MRED as distributed by MLS GRID. All Rights Reserved.
Bought with Tiffany Dallas • Century 21 Affiliated
GET MORE INFORMATION




