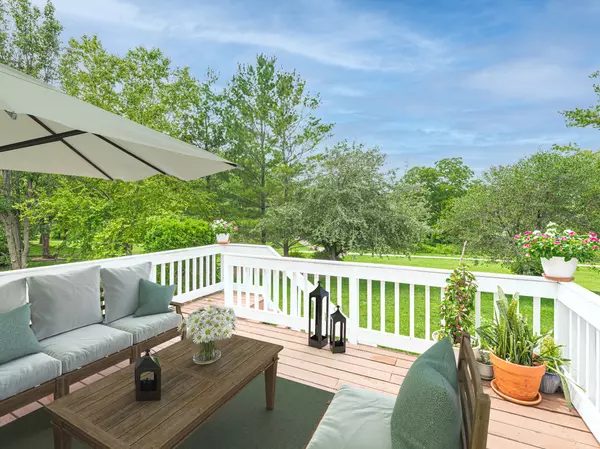For more information regarding the value of a property, please contact us for a free consultation.
Key Details
Sold Price $745,000
Property Type Single Family Home
Sub Type Detached Single
Listing Status Sold
Purchase Type For Sale
Square Footage 3,546 sqft
Price per Sqft $210
Subdivision Park St Claire
MLS Listing ID 11137432
Sold Date 08/30/21
Bedrooms 5
Full Baths 3
Half Baths 2
HOA Fees $37/ann
Year Built 1992
Annual Tax Amount $17,514
Tax Year 2019
Lot Size 0.297 Acres
Lot Dimensions 89X145X89X142
Property Description
A stunning lifestyle property situated on an elevated PREMIUM lot located in the highly sought after Park St. Claire subdivision and award winning Conant high school. Enjoy what nature has to offer with tranquil backyard views of Park St. Claire, a 30 acre wetland, that includes a paved trail for biking & walking. Located approximately 0.5 miles away is the Spring Valley Nature Center & Heritage Farm - Schaumburg's largest conservation area that includes 135 acres of replanted native prairies, woodlands, marshes, streams & Bison's Bluff - a custom designed nature-themed playground. This St. Germaine model estate with vaulted ceilings & skylights throughout is equipped with 5 Bedrooms, 3 full baths, 2 half baths, a 2-story foyer & great room, a main floor office or den, a finished English style basement and a 3-car garage. The kitchen, which is adjacent to the sun-filled family room with a gas, wood burning fireplace is essential for those who like to entertain & cook - large island with granite countertops, oversized walk in pantry and a breakfast room with direct access to the outdoor oasis & deck. The spacious master bedroom has it all - a master bath suite (tub & shower) with serene nature views (recently replaced windows) and a walk-in closet. The roof was replaced in June 2021 (gutters will be replaced) freshly painted in 2020, hardwood floors refinished within the past 3 years & much more! *Original Owner*
Location
State IL
County Cook
Community Park, Tennis Court(S), Curbs, Sidewalks, Street Lights, Street Paved
Rooms
Basement Full, English
Interior
Interior Features Vaulted/Cathedral Ceilings, Skylight(s), Hardwood Floors, First Floor Laundry, Built-in Features, Walk-In Closet(s), Open Floorplan, Some Carpeting, Granite Counters
Heating Natural Gas
Cooling Central Air
Fireplaces Number 1
Fireplaces Type Wood Burning, Gas Starter
Fireplace Y
Appliance Microwave, Dishwasher, Refrigerator, Freezer, Washer, Dryer, Disposal, Cooktop, Wall Oven
Laundry Gas Dryer Hookup
Exterior
Exterior Feature Deck, Storms/Screens
Garage Attached
Garage Spaces 3.0
Waterfront false
View Y/N true
Roof Type Asphalt
Building
Lot Description Forest Preserve Adjacent, Landscaped, Wooded, Mature Trees, Creek, Sidewalks
Story 2 Stories
Sewer Public Sewer
Water Lake Michigan
New Construction false
Schools
Elementary Schools Fairview Elementary School
Middle Schools Keller Junior High School
High Schools J B Conant High School
School District 54, 54, 211
Others
HOA Fee Include Insurance
Ownership Fee Simple w/ HO Assn.
Special Listing Condition None
Read Less Info
Want to know what your home might be worth? Contact us for a FREE valuation!

Our team is ready to help you sell your home for the highest possible price ASAP
© 2024 Listings courtesy of MRED as distributed by MLS GRID. All Rights Reserved.
Bought with Yasar Senlik • Rose Realty LLC
GET MORE INFORMATION




