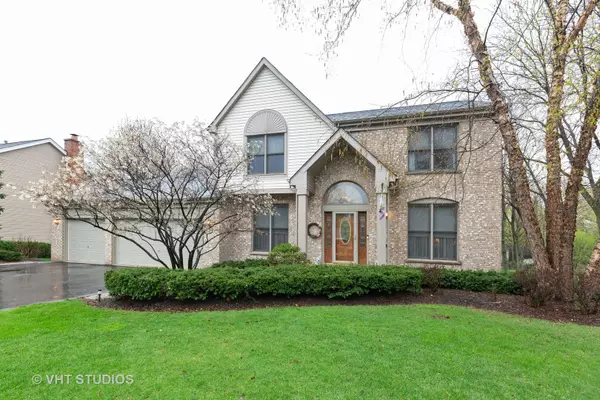For more information regarding the value of a property, please contact us for a free consultation.
Key Details
Sold Price $318,000
Property Type Single Family Home
Sub Type Detached Single
Listing Status Sold
Purchase Type For Sale
Square Footage 2,563 sqft
Price per Sqft $124
Subdivision Arbor Hills
MLS Listing ID 10444569
Sold Date 08/29/19
Bedrooms 5
Full Baths 3
Half Baths 1
HOA Fees $4/ann
Year Built 1994
Annual Tax Amount $10,157
Tax Year 2018
Lot Size 0.500 Acres
Lot Dimensions 15691
Property Description
Nestled on a quiet tree lined cul de sac this brick front home offers 4-5 bedrms, 3.1 baths, 3 car gar, 4000 sqft of living space & refinished hardwood floors. Walking into the 2 story foyer you'll find a spacious formal dining & living room. Den on 1st floor w/double sided see through fireplace is the perfect place to work. The family room offers tons of natural light & flows into the large Kitchen w/plenty of cabinets, an island for extra counter space & additional desk space. Eating area w/sliders to maintenance free Trex deck. Generous sized bedrooms, Master suite with vaulted ceilings, his & hers closets & master bath with double vanity, separate shower & tub. Full finished English basement w/5th bedroom & a full bath - perfect for guests or a teenager needing their own space. Step out onto the multi tiered deck & take in the beautiful landscaped yard with mature trees. Now, let's talk about the location..mins away from Lifetime Fitness, Schools, Grocery, Restaurants & Shopping
Location
State IL
County Mc Henry
Community Sidewalks, Street Lights, Street Paved
Rooms
Basement Full, English
Interior
Interior Features Vaulted/Cathedral Ceilings, Bar-Dry, Bar-Wet, Hardwood Floors, First Floor Laundry, Walk-In Closet(s)
Heating Natural Gas
Cooling Central Air
Fireplaces Number 1
Fireplaces Type Double Sided, Attached Fireplace Doors/Screen, Gas Log, Gas Starter
Fireplace Y
Appliance Range, Microwave, Dishwasher, Refrigerator, Washer, Dryer, Disposal, Water Softener Owned
Exterior
Exterior Feature Deck, Storms/Screens
Garage Attached
Garage Spaces 3.0
Waterfront false
View Y/N true
Building
Lot Description Cul-De-Sac, Wooded
Story 2 Stories
Sewer Public Sewer
Water Public
New Construction false
Schools
Elementary Schools Lincoln Prairie Elementary Schoo
Middle Schools Westfield Community School
High Schools H D Jacobs High School
School District 300, 300, 300
Others
HOA Fee Include Other
Ownership Fee Simple
Special Listing Condition None
Read Less Info
Want to know what your home might be worth? Contact us for a FREE valuation!

Our team is ready to help you sell your home for the highest possible price ASAP
© 2024 Listings courtesy of MRED as distributed by MLS GRID. All Rights Reserved.
Bought with Blake Bauer • Baird & Warner
GET MORE INFORMATION




