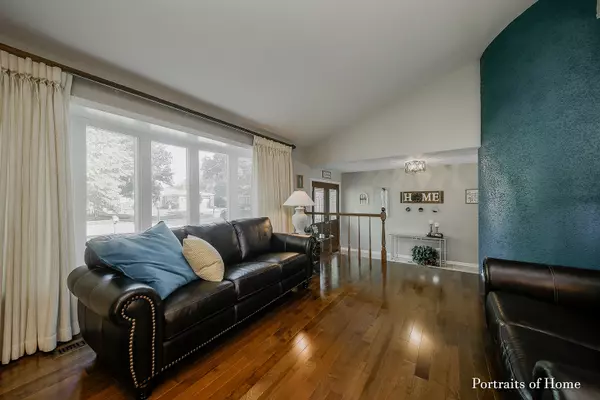For more information regarding the value of a property, please contact us for a free consultation.
Key Details
Sold Price $389,000
Property Type Single Family Home
Sub Type Detached Single
Listing Status Sold
Purchase Type For Sale
Square Footage 2,132 sqft
Price per Sqft $182
Subdivision Raintree
MLS Listing ID 10474467
Sold Date 11/15/19
Style Quad Level
Bedrooms 3
Full Baths 2
Half Baths 1
Year Built 1974
Annual Tax Amount $9,046
Tax Year 2018
Lot Size 9,369 Sqft
Lot Dimensions 65X115X98X118
Property Description
Quality features incl stunning newer KIT & Baths, gleaming HW floors, freshly painted interior & lots of recessed lighting. Large open foyer greets your guests. Vaulted ceiling in LR & DR offers open feel. Stunning & bright KIT boasting granite counters, glass tile backsplash, pull out shelves, soft close doors, under cabinet & recessed lighting & bay window plus SS appls with a double builtin oven, 5 burner gas cooktop. Home offers Large BRs including a lovely MBR suite with 2 closets & private bath. FR with Sliding glass door to patio area, fireplace and additional cabinetry. Totally remodeled powder room. The lower level rec room w/pool table included was recently updated & provides addt space. Relax in the backyard with mature landscaping. Need a long side driveway for extra parking? Newer windows & doors, tear off roof, gutters, CAC. Close proximity to top schools, park, golf course, etc makes this a dream home for today's buyer.
Location
State IL
County Du Page
Community Clubhouse, Pool, Tennis Court(S), Curbs, Sidewalks, Street Lights
Rooms
Basement Partial
Interior
Interior Features Vaulted/Cathedral Ceilings, Hardwood Floors, First Floor Laundry
Heating Natural Gas, Forced Air
Cooling Central Air
Fireplaces Number 1
Fireplaces Type Attached Fireplace Doors/Screen, Gas Log, Gas Starter
Fireplace Y
Appliance Double Oven, Microwave, Dishwasher, Refrigerator, Washer, Dryer, Disposal, Stainless Steel Appliance(s)
Laundry Gas Dryer Hookup, In Unit, Sink
Exterior
Exterior Feature Patio
Garage Attached
Garage Spaces 2.5
Waterfront false
View Y/N true
Building
Story Split Level
Sewer Public Sewer
Water Lake Michigan
New Construction false
Schools
Elementary Schools Park View Elementary School
Middle Schools Glen Crest Middle School
High Schools Glenbard South High School
School District 89, 89, 87
Others
HOA Fee Include None
Ownership Fee Simple
Special Listing Condition None
Read Less Info
Want to know what your home might be worth? Contact us for a FREE valuation!

Our team is ready to help you sell your home for the highest possible price ASAP
© 2024 Listings courtesy of MRED as distributed by MLS GRID. All Rights Reserved.
Bought with Lauren Miller • Keller Williams Premiere Properties
GET MORE INFORMATION




