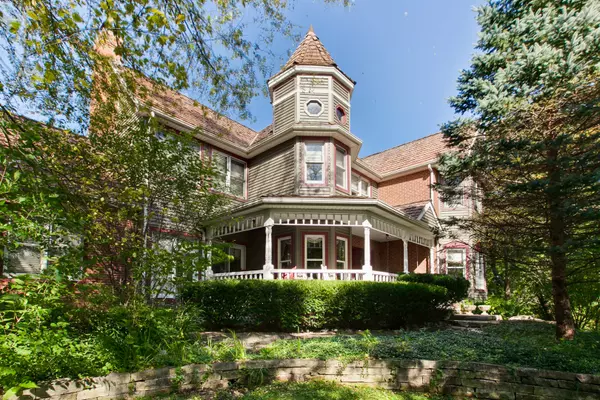For more information regarding the value of a property, please contact us for a free consultation.
Key Details
Sold Price $487,500
Property Type Single Family Home
Sub Type Detached Single
Listing Status Sold
Purchase Type For Sale
Square Footage 4,615 sqft
Price per Sqft $105
Subdivision Country Club Estates
MLS Listing ID 10469692
Sold Date 01/06/20
Style Victorian
Bedrooms 4
Full Baths 3
Half Baths 1
HOA Fees $4/ann
Year Built 1989
Annual Tax Amount $21,354
Tax Year 2018
Lot Size 2.034 Acres
Lot Dimensions 281X297X164X173X263
Property Description
Welcome to this custom built Victorian home nestled in the Award Winning Stevenson school district! Inviting foyer greets you w/ sitting room presenting the perfect space to enjoy the outdoor views! Cozy living room adorned w/ fireplace, crown molding & oak trim. French doors lead to the dining room, ideal for hosting! Gourmet kitchen boasts granite counters, island, breakfast bar, SS appliances, custom cabinetry & ample storage including built-in wine rack. Eating area leads to the screened-in porch. Charming family room graced w/ fireplace, built-in shelves & sitting bench along w/ exterior access. Office & 1/2 bath complete main level. Spacious master suite highlights fireplace, 2 WIC's, vanity w/ skylight & spa-like ensuite boasting a Travertine & Marble shower & double sinks! 3 addtl beds, 2 full baths & laundry also adorn 2nd level. Finished basement complete w/ rec & play space. Outdoor entertaining ideal w/ back door home entry, deck, screened-in porch, & generous yard space!
Location
State IL
County Lake
Community Street Paved
Rooms
Basement Full
Interior
Interior Features Skylight(s), Bar-Wet, Hardwood Floors, Second Floor Laundry, Walk-In Closet(s)
Heating Natural Gas, Forced Air
Cooling Central Air
Fireplaces Number 3
Fireplaces Type Attached Fireplace Doors/Screen, Gas Log
Fireplace Y
Appliance Range, Microwave, Dishwasher, Refrigerator, Washer, Dryer
Exterior
Exterior Feature Deck, Porch, Screened Patio, Brick Paver Patio, Storms/Screens
Garage Attached
Garage Spaces 3.0
View Y/N true
Roof Type Shake
Building
Lot Description Landscaped, Wooded, Mature Trees
Story 2 Stories
Sewer Septic-Private
Water Private Well
New Construction false
Schools
Elementary Schools Kildeer Countryside Elementary S
Middle Schools Woodlawn Middle School
High Schools Adlai E Stevenson High School
School District 96, 96, 125
Others
HOA Fee Include Other
Ownership Fee Simple w/ HO Assn.
Special Listing Condition None
Read Less Info
Want to know what your home might be worth? Contact us for a FREE valuation!

Our team is ready to help you sell your home for the highest possible price ASAP
© 2024 Listings courtesy of MRED as distributed by MLS GRID. All Rights Reserved.
Bought with Pamela Youngelman • Berkshire Hathaway HomeServices Chicago
GET MORE INFORMATION




