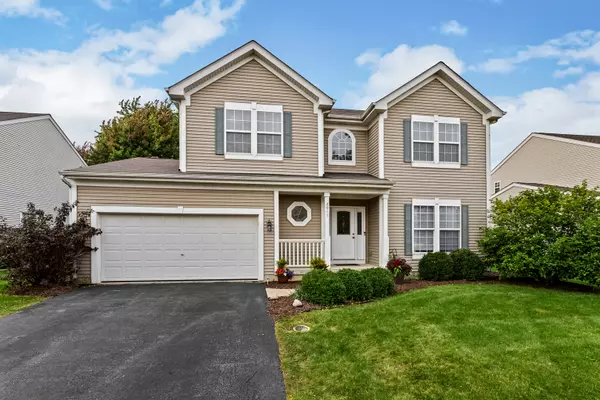For more information regarding the value of a property, please contact us for a free consultation.
Key Details
Sold Price $287,900
Property Type Single Family Home
Sub Type Detached Single
Listing Status Sold
Purchase Type For Sale
Square Footage 2,570 sqft
Price per Sqft $112
Subdivision Pheasant Ridge
MLS Listing ID 10539880
Sold Date 11/27/19
Style Traditional
Bedrooms 4
Full Baths 2
Half Baths 1
HOA Fees $10/ann
Year Built 2002
Annual Tax Amount $7,145
Tax Year 2018
Lot Size 7,840 Sqft
Lot Dimensions 67X120
Property Description
Motivated Sellers!! Priced below market!! Outstanding in every way, 4 Bedroom home in Pheasant Ridge. Walk into this 2 story foyer with hardwood floors throughout. Spacious living room and formal dining room. Spectacular cook's kitchen loaded with refinished 42" white cabinetry and new granite countertops and backsplash, large center island! Kitchen has Open Concept to family room with wood burning fireplace, Sun Room/Florida Room off Kitchen with French Doors leading to concrete patio and fenced in yard, plus so much natural lighting. All new White Trim and Doors throughout. Spacious Master Suite offers new master bath with soaking tub and separate shower, A Must to See! 2 other large bedrooms on second level. Full finished basement with 4th bedroom, office/hobby room and large rec room with beautiful bar for entertaining!! New Roof, gutters, facia & soffit to be installed October 2019. Two new sump pumps! "Ring Door Bell" to stay along with "My Q" For Garage Door that you can monitor from your smart phone..... A truly spectacular home your clients will love to call home! Location-Location-Location!! Close to dining, shopping and interstates.
Location
State IL
County Will
Community Sidewalks, Street Lights, Street Paved
Rooms
Basement Full
Interior
Interior Features Vaulted/Cathedral Ceilings, Bar-Dry, Hardwood Floors, Wood Laminate Floors, First Floor Laundry, Walk-In Closet(s)
Heating Natural Gas, Forced Air
Cooling Central Air
Fireplaces Number 1
Fireplaces Type Wood Burning, Gas Starter
Fireplace Y
Appliance Range, Microwave, Dishwasher, Refrigerator, Disposal, Stainless Steel Appliance(s)
Exterior
Exterior Feature Patio, Storms/Screens
Garage Attached
Garage Spaces 2.0
View Y/N true
Roof Type Asphalt
Building
Lot Description Fenced Yard
Story 2 Stories
Foundation Concrete Perimeter
Sewer Sewer-Storm
Water Public
New Construction false
Schools
School District 202, 202, 202
Others
HOA Fee Include None
Ownership Fee Simple
Special Listing Condition None
Read Less Info
Want to know what your home might be worth? Contact us for a FREE valuation!

Our team is ready to help you sell your home for the highest possible price ASAP
© 2024 Listings courtesy of MRED as distributed by MLS GRID. All Rights Reserved.
Bought with Brian Ernst • eXp Realty
GET MORE INFORMATION




