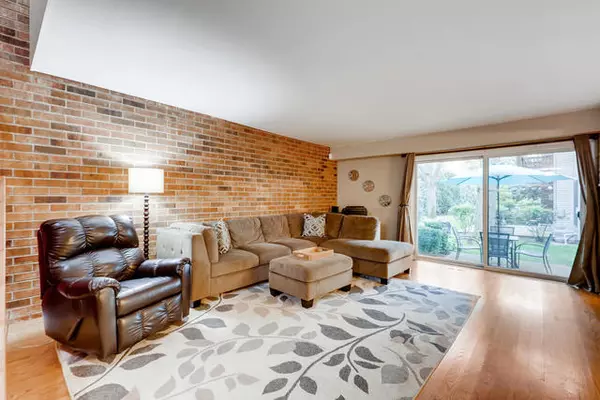For more information regarding the value of a property, please contact us for a free consultation.
Key Details
Sold Price $262,500
Property Type Townhouse
Sub Type Townhouse-2 Story
Listing Status Sold
Purchase Type For Sale
Square Footage 1,750 sqft
Price per Sqft $150
Subdivision Colony Country
MLS Listing ID 10566671
Sold Date 02/28/20
Bedrooms 3
Full Baths 2
Half Baths 1
HOA Fees $298/mo
Year Built 1974
Annual Tax Amount $5,645
Tax Year 2018
Lot Dimensions COMMON
Property Description
Gorgeous 3 bed, 2.5 bath townhome offering three levels of living space full of unique features. Step inside onto hardwood flooring that continues throughout the main level. The excellent floor plan is perfect for entertaining offering a living room with exposed brick and a formal dining room, both with access to the patio. The kitchen is an inviting space with rows of wood cabinetry, stainless appliances and plenty of counter space. Pendant lighting and a custom tile backsplash complete the room. Enjoy smaller meals at the breakfast bar or in the sunny breakfast nook with access to the private front patio. The second level offers a master suite featuring exposed brick, a private balcony and a large vanity for easy storage. Two additional bedrooms are perfect for guests and share a nicely updated hall bathroom. The finished lower level can easily be a family room or game room! Enjoy dining and grilling on the private patio in in the backyard surrounded by lush landscaping!
Location
State IL
County Cook
Rooms
Basement Full
Interior
Interior Features Hardwood Floors, Laundry Hook-Up in Unit, Storage, Walk-In Closet(s)
Heating Natural Gas, Forced Air
Cooling Central Air
Fireplace N
Appliance Range, Microwave, Dishwasher, Refrigerator, Washer, Dryer, Disposal, Stainless Steel Appliance(s)
Exterior
Exterior Feature Balcony, Deck, Patio, Cable Access
Garage Attached
Garage Spaces 1.0
Community Features Party Room, Indoor Pool, Pool
Waterfront false
View Y/N true
Roof Type Asphalt
Building
Lot Description Common Grounds, Landscaped, Mature Trees
Foundation Concrete Perimeter
Sewer Public Sewer
Water Lake Michigan
New Construction false
Schools
Elementary Schools Betsy Ross Elementary School
Middle Schools Macarthur Middle School
High Schools John Hersey High School
School District 23, 23, 214
Others
Pets Allowed Cats OK, Dogs OK
HOA Fee Include Insurance,Clubhouse,Pool,Exterior Maintenance,Lawn Care,Snow Removal
Ownership Condo
Special Listing Condition None
Read Less Info
Want to know what your home might be worth? Contact us for a FREE valuation!

Our team is ready to help you sell your home for the highest possible price ASAP
© 2024 Listings courtesy of MRED as distributed by MLS GRID. All Rights Reserved.
Bought with Thomas Zander • Picket Fence Realty Mt. Prospect
GET MORE INFORMATION




