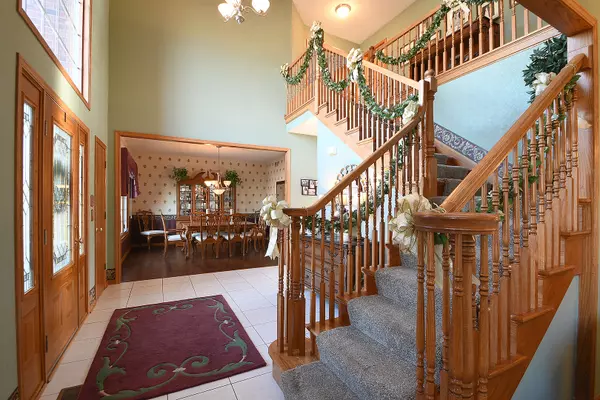For more information regarding the value of a property, please contact us for a free consultation.
Key Details
Sold Price $475,000
Property Type Single Family Home
Sub Type Detached Single
Listing Status Sold
Purchase Type For Sale
Square Footage 3,386 sqft
Price per Sqft $140
Subdivision Ishnala
MLS Listing ID 10596681
Sold Date 05/22/20
Style Traditional
Bedrooms 5
Full Baths 4
Year Built 1998
Annual Tax Amount $11,947
Tax Year 2018
Lot Size 0.342 Acres
Lot Dimensions 14878
Property Description
Start the new year out right with the gift of this timeless 2-story home. With 5 bedrooms, 4 full baths and 3,386 square foot plus a finished basement there is room for all. Formal living room and dining room. Main level bedroom and full bath. Large family friendly kitchen with plenty of cabinetry, planner's desk, island with seating and bright eating area. The step down family room offers a cozy fireplace, wet bar, large window and French doors which unite the living room when you want a little more space for your gathering, also a great option to wind down at the end of the day with a cocktail and watch the children play in the neighboring park. Wander upstairs to your master bedroom retreat with designer ceiling, walk-in closets and massive luxury bath with jetted tub, shower and double vanity. All this plus a finished basement with bar and full bath! An indoor layout ideal for gatherings both large and small, set on lot that is sure to make your home the entertainer's dream! Backyard oasis with a large paver patio and 18x36 in-ground, heated pool. You couldn't duplicate this with new construction and with newer windows and roof you won't want to!
Location
State IL
County Cook
Community Park, Curbs, Sidewalks, Street Lights, Street Paved
Rooms
Basement Full
Interior
Interior Features Vaulted/Cathedral Ceilings, Skylight(s), Bar-Wet, Hardwood Floors, First Floor Laundry, Built-in Features, Walk-In Closet(s)
Heating Natural Gas, Forced Air, Sep Heating Systems - 2+
Cooling Central Air
Fireplaces Number 1
Fireplace Y
Appliance Range, Microwave, Dishwasher, Refrigerator, Washer, Dryer, Stainless Steel Appliance(s)
Exterior
Exterior Feature Brick Paver Patio, In Ground Pool
Garage Attached
Garage Spaces 2.0
Pool in ground pool
Waterfront false
View Y/N true
Roof Type Asphalt
Building
Lot Description Fenced Yard, Landscaped
Story 2 Stories
Foundation Concrete Perimeter
Sewer Public Sewer
Water Lake Michigan
New Construction false
Schools
Elementary Schools Prairie Elementary School
Middle Schools Jerling Junior High School
High Schools Carl Sandburg High School
School District 135, 135, 230
Others
HOA Fee Include None
Ownership Fee Simple
Special Listing Condition None
Read Less Info
Want to know what your home might be worth? Contact us for a FREE valuation!

Our team is ready to help you sell your home for the highest possible price ASAP
© 2024 Listings courtesy of MRED as distributed by MLS GRID. All Rights Reserved.
Bought with Nancy Hotchkiss • Berkshire Hathaway HomeServices Biros Real Estate
GET MORE INFORMATION




