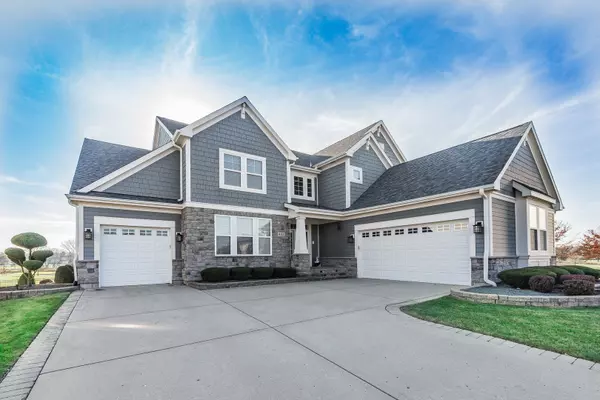For more information regarding the value of a property, please contact us for a free consultation.
Key Details
Sold Price $750,000
Property Type Single Family Home
Sub Type Detached Single
Listing Status Sold
Purchase Type For Sale
Square Footage 4,534 sqft
Price per Sqft $165
Subdivision Lions Gate
MLS Listing ID 10627849
Sold Date 10/15/20
Style Contemporary
Bedrooms 5
Full Baths 4
Half Baths 1
HOA Fees $39/ann
Year Built 2005
Annual Tax Amount $19,283
Tax Year 2019
Lot Size 0.403 Acres
Lot Dimensions 67X153X47X128X101X40
Property Description
Over $100,000 in upgrades in last 10 years! New Roof & Gutters installed in 2017! Full Finished Basement with Full Bath! All Season Sunroom! Trex Decking Plus Bushes,Trees & Landscaping! Everything you need is here for you and Beautiful Views from your Sunroom. Wow, This Amazing Landmark Model with first floor Master Bedroom is ready for you! Open & Airy Two Story Foyer with 18X18 Porcelain Tile Floor! Living Room/Dining Room with Plush Carpet! Gorgeous Gourmet Kitchen with 42 Inch Maple Cabinets, Corian Counter tops & under mount Sink! Cook Top Stove & Double Oven! Pantry & Desk area! Dramatic 2 story Family Room with Gas Log Gas Start Fireplace with Mantel! Ceiling Fan! Warm Spacious Master Bedroom with Tray Ceiling & Ceiling Fan! Luxury Master Bath with Soaker Tub & Separate Shower! Walk in Closet! An additional first floor Bedroom currently being used as an office! Laundry Room with Wash Sink! 6 Panel Oak Doors! Intercom system throughout! Sliding Glass Door to Beautiful Sun-room addition with Vaulted Ceiling, Fan, Porcelain Tile & Deck area with Beautiful views overlooking Golf Course! Impressive Oak Railing on Stairway lead up to 3 additional Large Bedrooms & Loft! 2nd Bedroom with Walk in Closet & Ceiling Fan to Jack & Jill Bath with Double Sinks! 3rd Bedroom Also has Walk in Closet & Ceiling Fan! 4th Bedroom has own Private Full Bath & Walk in closet! Loft area being used as sitting room! Down to your lower level Beautiful Rec Room in your Finished English Basement! Game room with cabinets and Sink area! Amazing Bathroom with Walk in Shower! Two Large Storage Rooms That should Fit all your goodies! Zoned Heating & Air conditioning! 2 Car Attached Garage with Epoxy Floors & Storage Cabinets! 1 additional Attached Car garage from hallway door! Fenced Back Yard, Sprinkler System & Cement Patio off of Trex Deck! This is the Perfect home to make yours!
Location
State IL
County Cook
Community Park, Lake, Curbs, Sidewalks, Street Lights, Street Paved
Rooms
Basement Full, English
Interior
Interior Features Vaulted/Cathedral Ceilings, First Floor Bedroom, First Floor Laundry, First Floor Full Bath, Walk-In Closet(s)
Heating Natural Gas, Forced Air
Cooling Central Air, Zoned
Fireplaces Number 1
Fireplaces Type Gas Log, Gas Starter
Fireplace Y
Appliance Range, Microwave, Dishwasher, Refrigerator, Disposal, Cooktop
Laundry Sink
Exterior
Exterior Feature Deck, Storms/Screens
Garage Attached
Garage Spaces 3.0
Waterfront false
View Y/N true
Building
Lot Description Cul-De-Sac, Fenced Yard, Golf Course Lot
Story 2 Stories
Foundation Concrete Perimeter
Sewer Public Sewer
Water Lake Michigan
New Construction false
Schools
Elementary Schools Michael Collins Elementary Schoo
Middle Schools Margaret Mead Junior High School
High Schools J B Conant High School
School District 54, 54, 211
Others
HOA Fee Include Other
Ownership Fee Simple
Special Listing Condition None
Read Less Info
Want to know what your home might be worth? Contact us for a FREE valuation!

Our team is ready to help you sell your home for the highest possible price ASAP
© 2024 Listings courtesy of MRED as distributed by MLS GRID. All Rights Reserved.
Bought with Nilesh Patel • Executive Realty Group LLC
GET MORE INFORMATION




