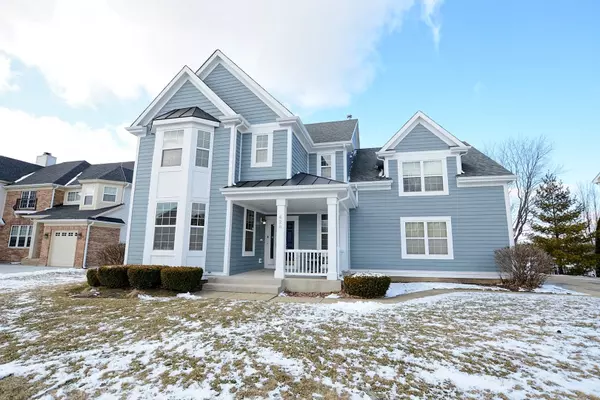For more information regarding the value of a property, please contact us for a free consultation.
Key Details
Sold Price $760,000
Property Type Single Family Home
Sub Type Detached Single
Listing Status Sold
Purchase Type For Sale
Square Footage 4,000 sqft
Price per Sqft $190
Subdivision Lions Gate
MLS Listing ID 10653216
Sold Date 04/06/20
Bedrooms 4
Full Baths 3
Half Baths 1
HOA Fees $39/ann
Year Built 2005
Annual Tax Amount $22,643
Tax Year 2018
Lot Size 0.295 Acres
Lot Dimensions 12850
Property Description
Completely Remodeled Home Situated (Located) on scenic lot with golf-course view! Upgraded kitchen has new Kitchen aid Stainless steel appliances, large breakfast island, coffee bar, commercial style 6 burner gas cook top, warmer drawer, build in wall oven and microwave and tons of granite countertop space . First floor layout is perfect for entertainting with formal living, formal dining, large cosy family room and sunroom. Also on the first floor is a private Home office. Second floor offers large game room. Master suite has large bathroom featuring ,sitting bath equiped with soaking tub with Jets for a complete in-home spa experience, his and her vanities, separate shower and large walk-in closet. 3 more bedrooms with large walk-in closets. Laundry with sink and an additional full second bathroom also featuring dual sink vanity. Newly finished Basement (2019) is surrounded by large window's for plenty of sunlight. The basement offer's Large size wet bar with TV and floating shelfs , Large commerical sink, Refrigerator, Large open area for hosting a big party. Also pratical space usage with private large furnace/storage room, one bedroom and full bath. Exercise room with equipment, possibilities are endless. Backyard offers a extra-large deck and lush landscaping golf course view! Too many upgrades to name, come and see yourself.
Location
State IL
County Cook
Rooms
Basement Full, English
Interior
Interior Features Vaulted/Cathedral Ceilings, Bar-Wet, Hardwood Floors
Heating Natural Gas, Sep Heating Systems - 2+, Indv Controls, Zoned
Cooling Central Air, Zoned
Fireplaces Number 2
Fireplaces Type Gas Starter
Fireplace Y
Appliance Double Oven, Microwave, Dishwasher, Refrigerator, Bar Fridge, Washer, Dryer, Disposal
Exterior
Exterior Feature Deck, Porch
Garage Attached
Garage Spaces 3.0
Waterfront false
View Y/N true
Roof Type Asphalt
Building
Lot Description Fenced Yard, Golf Course Lot
Story 2 Stories
Sewer Public Sewer
Water Public
New Construction false
Schools
Elementary Schools Michael Collins Elementary Schoo
Middle Schools Margaret Mead Junior High School
High Schools J B Conant High School
School District 54, 54, 211
Others
HOA Fee Include Other
Ownership Fee Simple w/ HO Assn.
Special Listing Condition None
Read Less Info
Want to know what your home might be worth? Contact us for a FREE valuation!

Our team is ready to help you sell your home for the highest possible price ASAP
© 2024 Listings courtesy of MRED as distributed by MLS GRID. All Rights Reserved.
Bought with Laura Shulman • Redfin Corporation
GET MORE INFORMATION




