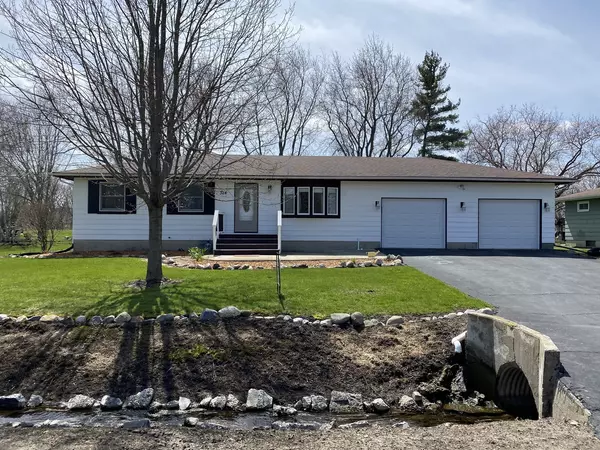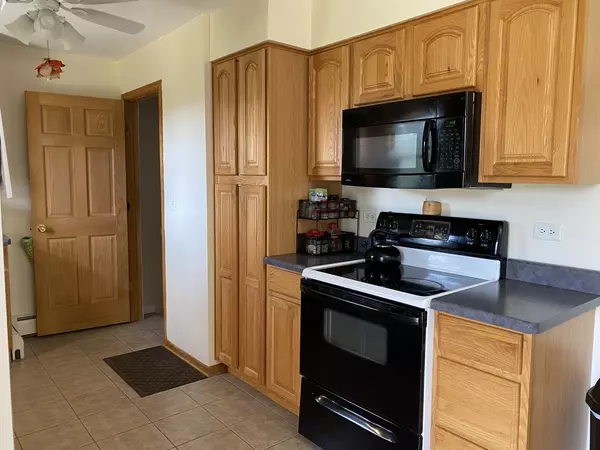For more information regarding the value of a property, please contact us for a free consultation.
Key Details
Sold Price $169,900
Property Type Single Family Home
Sub Type Detached Single
Listing Status Sold
Purchase Type For Sale
Square Footage 1,657 sqft
Price per Sqft $102
MLS Listing ID 10690492
Sold Date 07/20/20
Style Ranch
Bedrooms 3
Full Baths 2
Annual Tax Amount $4,353
Tax Year 2018
Lot Size 0.354 Acres
Lot Dimensions 100 X 150 X 100 X 150
Property Description
Now this is an adorable ranch with a full finished basement. The home offers 3 bedrooms on the main level. There is another room in the basement that could be used as bonus room. Very nice original hardwood floors. throughout the main level. A large living room with a bay window. The kitchen is a nice size with room for a table for the family to eat. The seller is offering a warranty on the appliances. The bedrooms are a comfortable size. The sellers installed some solid wood pieces for paneling to give it a fresh and modern look. The basement has been finished with a rec room for games or exercise equipment. Possible finish it off to use as a family room. The kitchen in the basement is almost complete. There is a refrigerator, cabinets and counter tops installed. There also is a line for gas for the new owners to install a stove. This also has a nice bar off of that kitchen for enjoying meals. A large bathroom with a shower, toilet and sink for your convenience. The garage is a two car with new garage door openers and doors. The size of both garages is quite deep 27' x 12'. One side of the garage has a propane heater that has not been used in a bit. There is a nice wood deck off of the back yard overlooking a cornfield. The home is 2 doors down from the elementary school so your young kids will always be close to home. Such a nice first home for any family to enjoy. Home will be available to close the end of July.
Location
State IL
County De Kalb
Rooms
Basement Full
Interior
Interior Features Bar-Wet, Hardwood Floors, First Floor Bedroom, In-Law Arrangement
Heating Electric, Steam, Baseboard
Cooling Central Air
Fireplace Y
Appliance Range, Dishwasher, Refrigerator, Bar Fridge, Washer, Dryer, Water Softener, Water Softener Owned
Laundry In Unit
Exterior
Exterior Feature Deck
Garage Attached
Garage Spaces 2.0
View Y/N true
Roof Type Asphalt
Building
Story 1 Story
Foundation Block, Concrete Perimeter
Sewer Public Sewer
Water Public
New Construction false
Schools
Elementary Schools Kingston Elementary School
Middle Schools Genoa-Kingston Middle School
High Schools Genoa-Kingston High School
School District 424, 424, 424
Others
HOA Fee Include None
Ownership Fee Simple
Special Listing Condition None
Read Less Info
Want to know what your home might be worth? Contact us for a FREE valuation!

Our team is ready to help you sell your home for the highest possible price ASAP
© 2024 Listings courtesy of MRED as distributed by MLS GRID. All Rights Reserved.
Bought with Nancy Edwards • Elm Street, REALTORS
GET MORE INFORMATION




