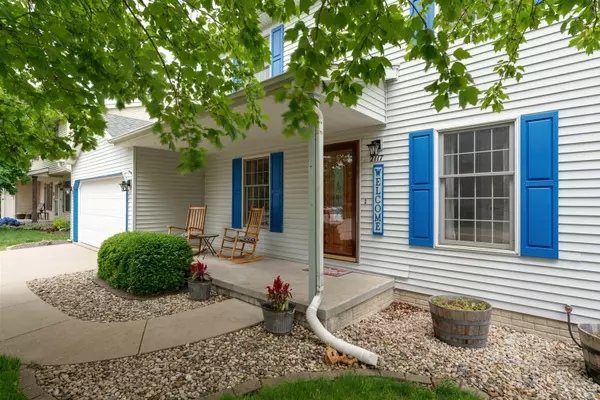For more information regarding the value of a property, please contact us for a free consultation.
Key Details
Sold Price $172,000
Property Type Single Family Home
Sub Type Detached Single
Listing Status Sold
Purchase Type For Sale
Square Footage 2,454 sqft
Price per Sqft $70
Subdivision Park Place
MLS Listing ID 10720651
Sold Date 07/14/20
Style Traditional
Bedrooms 3
Full Baths 2
Half Baths 1
Year Built 1991
Annual Tax Amount $4,282
Tax Year 2019
Lot Dimensions 53 X 111
Property Description
Welcome Home !! Beautiful updates will surround you the moment you walk through the door! Gorgeous front door and cherry wood flooring, extra wide WHITE TRIM, crown molding and updated light fixtures throughout the home. Customized Kitchen is spacious and beautifully updated with gorgeous GRANITE, top of the line beautiful cabinetry, upgraded stainless steel appliances 2018, double layered storage in the drawers, extra large lazy susan and large pantry just off the Kitchen. Oversized rooms throughout. Full baths have updated mahogany vanities and new tile. Newer Hunter Douglas wood blinds, ceiling fans and FIRE PIT--all in 2015. Tilt out windows and radon mitigation system already installed. Wifi Thermostat. Roof new in 2012 and newer hot water heater, furnace and a/c 2017. Basement is finished with a large family room and separate finished room and still lots of room for storage. Even the Laundry Room is fabulous!! XL bump out in garage perfect for workshop or motorcycle, etc. Extra insulation added to the garage in 2017. Deck refreshed in 2017 as well. Just steps away from White Oak Park / 1 Mile Walking Trail/ Pond. Walking distance to Grade, Middle, and High School as well as Jewel, Dollar General, Carl's Ice cream, and Little Caesars. So much to love about this GORGEOUS home and welcoming neighborhood!!!!
Location
State IL
County Mc Lean
Community Park, Lake, Gated, Sidewalks, Street Lights, Street Paved
Rooms
Basement Full
Interior
Interior Features Hardwood Floors, First Floor Laundry
Heating Natural Gas
Cooling Central Air
Fireplaces Number 1
Fireplaces Type Gas Log
Fireplace Y
Appliance Range, Microwave, Dishwasher, High End Refrigerator, Washer, Dryer, Stainless Steel Appliance(s)
Exterior
Exterior Feature Deck, Porch
Garage Attached
Garage Spaces 2.0
Waterfront false
View Y/N true
Building
Story 2 Stories
Sewer Public Sewer
Water Public
New Construction false
Schools
Elementary Schools Oakdale Elementary
Middle Schools Kingsley Jr High
High Schools Normal Community West High Schoo
School District 5, 5, 5
Others
HOA Fee Include None
Ownership Fee Simple
Special Listing Condition None
Read Less Info
Want to know what your home might be worth? Contact us for a FREE valuation!

Our team is ready to help you sell your home for the highest possible price ASAP
© 2024 Listings courtesy of MRED as distributed by MLS GRID. All Rights Reserved.
Bought with Amanda Wycoff • Berkshire Hathaway Central Illinois Realtors
GET MORE INFORMATION




