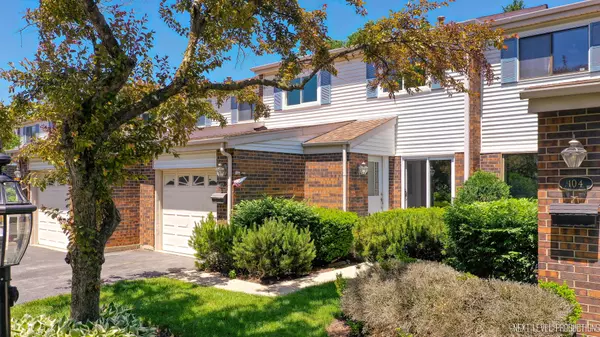For more information regarding the value of a property, please contact us for a free consultation.
Key Details
Sold Price $312,500
Property Type Townhouse
Sub Type Townhouse-2 Story
Listing Status Sold
Purchase Type For Sale
Square Footage 2,000 sqft
Price per Sqft $156
Subdivision Colony Country
MLS Listing ID 10742936
Sold Date 09/29/20
Bedrooms 3
Full Baths 2
Half Baths 1
HOA Fees $272/mo
Year Built 1977
Annual Tax Amount $5,170
Tax Year 2019
Lot Dimensions COMMON
Property Description
Tastefully UPDATED top to bottom 3bdrm 2.5 ba, SPACIOUS town house with neutral colors & HARDWOOD floors throughout. Beautiful CRAFTSMANSHIP and attention to every DETAIL shows pride of ownership. High efficiency NEW HVAC system, energy efficient NEW WINDOWS, sliding doors & washer & dryer, H20. Master bathroom w/ double vanity, infinity shower & extra storage/ dressing area. Plenty of room for KING sized bed & sitting area in Master Bedroom. Enjoy your SERENE Golf course VIEW from your Living Room PATIO and Master Bedroom BALCONY as well! This fully equipped home with MODERN AMENITIES offers a FULL FINISHED basement for extra living space & ample STORAGE for your convenience. MODERN kitchen w/ large ISLAND , lots of counter space SS appliances, farmers sink. OPEN to a good sized dining area/ den. Property is located close to 2 METRA Train stations, Mt Prospect & Arlington Heights downtown shopping & entertainment. Randhurst recreation area is very close distance, so possible to walk to. Award winning HERSEY Highschool district. Subdivision amenities include: indoor, outdoor pool, clubhouse, exercise & party room. Short distance to Prospect Heights library, River Trails Park district on Euclid. A MUST SEE! Newly REMODELED Club house.
Location
State IL
County Cook
Rooms
Basement Full
Interior
Interior Features Hardwood Floors
Heating Natural Gas, Forced Air
Cooling Central Air
Fireplaces Number 1
Fireplaces Type Wood Burning
Fireplace Y
Appliance Range, Microwave, Dishwasher, Refrigerator, Washer, Dryer, Stainless Steel Appliance(s)
Laundry In Unit
Exterior
Exterior Feature Balcony, Patio, Storms/Screens, Cable Access
Garage Attached
Garage Spaces 1.0
Community Features Exercise Room, Golf Course, Party Room, Indoor Pool, Pool
Waterfront false
View Y/N true
Building
Lot Description Golf Course Lot, Landscaped, Mature Trees
Sewer Public Sewer
Water Public
New Construction false
Schools
Elementary Schools Dwight D Eisenhower Elementary S
Middle Schools Macarthur Middle School
High Schools John Hersey High School
School District 23, 23, 214
Others
Pets Allowed Cats OK, Dogs OK
HOA Fee Include Parking,Insurance,Clubhouse,Exercise Facilities,Pool,Exterior Maintenance,Lawn Care,Snow Removal
Ownership Condo
Special Listing Condition None
Read Less Info
Want to know what your home might be worth? Contact us for a FREE valuation!

Our team is ready to help you sell your home for the highest possible price ASAP
© 2024 Listings courtesy of MRED as distributed by MLS GRID. All Rights Reserved.
Bought with Beth DuFour • The Royal Family Real Estate
GET MORE INFORMATION




