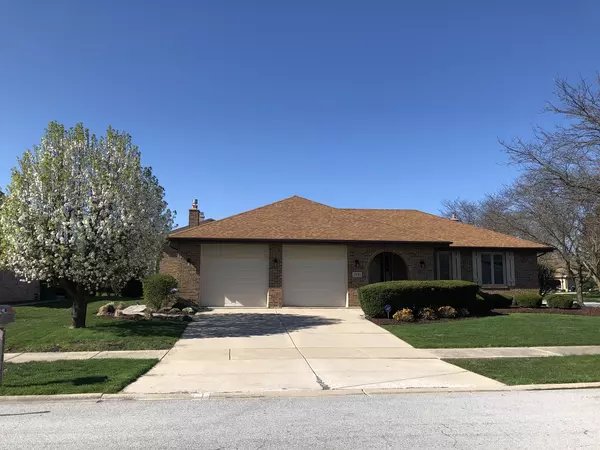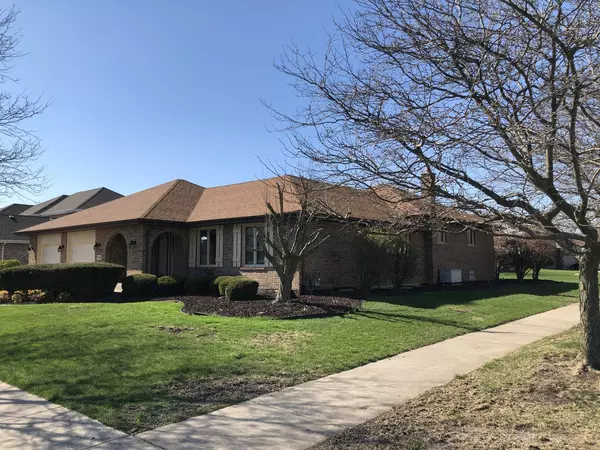For more information regarding the value of a property, please contact us for a free consultation.
Key Details
Sold Price $389,900
Property Type Single Family Home
Sub Type Detached Single
Listing Status Sold
Purchase Type For Sale
Square Footage 2,222 sqft
Price per Sqft $175
Subdivision Ishnala Woods
MLS Listing ID 10801479
Sold Date 08/13/20
Style Step Ranch
Bedrooms 5
Full Baths 2
Half Baths 1
Year Built 1987
Annual Tax Amount $8,449
Tax Year 2018
Lot Size 0.273 Acres
Lot Dimensions 96 X 123
Property Description
A real opportunity now for North Orland buyer to call this Oversized 3 Bedroom, 2.5 Bath, 3 Step Ranch HOME. Entire home was painted in 2018. All baths have been updated and kitchen has been remodeled. New lighting and window treatments. New Roof in 2006. Back up Gas Generator 2008. New Furnace and Air with Heat Pump in 2014. In addition to 3 Large Bedrooms, Main Floor Family Room w/Heatilator Fireplace, Welcoming Living Room and Formal Dining Rooms. This big 3 Step Features a FULL Deep finished basement with 2 more bedrooms possible. 30 X 26 Deck and 14 X 14 Sun Room/Man Cave. An additional 1500 square feet finished in basement area. Home is much larger than it appears. Schedule your showing today!!! Please wear mask and gloves while viewing and if you exhibit any symptoms prior to showing, please reschedule.
Location
State IL
County Cook
Community Curbs, Sidewalks, Street Lights, Street Paved
Rooms
Basement Full
Interior
Interior Features Wood Laminate Floors, Walk-In Closet(s)
Heating Natural Gas, Forced Air
Cooling Central Air
Fireplaces Number 1
Fireplaces Type Gas Log, Gas Starter, Heatilator, Includes Accessories
Fireplace Y
Appliance Range, Dishwasher, Refrigerator, Washer, Dryer, Disposal, Cooktop, Built-In Oven
Laundry Electric Dryer Hookup, In Unit, Laundry Chute, Sink
Exterior
Exterior Feature Deck, Storms/Screens
Garage Attached
Garage Spaces 2.0
Waterfront false
View Y/N true
Building
Lot Description Landscaped
Story 1 Story
Sewer Public Sewer
Water Lake Michigan, Public
New Construction false
Schools
Elementary Schools Prairie Elementary School
Middle Schools Jerling Junior High School
High Schools Carl Sandburg High School
School District 135, 135, 230
Others
HOA Fee Include None
Ownership Fee Simple
Special Listing Condition None
Read Less Info
Want to know what your home might be worth? Contact us for a FREE valuation!

Our team is ready to help you sell your home for the highest possible price ASAP
© 2024 Listings courtesy of MRED as distributed by MLS GRID. All Rights Reserved.
Bought with Maria Miller • HomeSmart Realty Group
GET MORE INFORMATION




