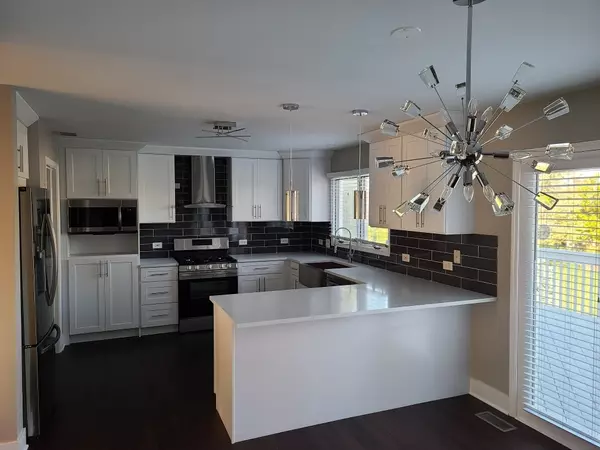For more information regarding the value of a property, please contact us for a free consultation.
Key Details
Sold Price $392,500
Property Type Single Family Home
Sub Type Detached Single
Listing Status Sold
Purchase Type For Sale
Square Footage 2,462 sqft
Price per Sqft $159
Subdivision Kirkland Farms
MLS Listing ID 10906921
Sold Date 02/05/21
Style Contemporary
Bedrooms 4
Full Baths 2
Half Baths 2
Year Built 1996
Annual Tax Amount $9,717
Tax Year 2019
Lot Size 9,147 Sqft
Lot Dimensions 49X29X105X85X125
Property Description
Stunning, Updated Home In Batavia School District. You Will Be Impressed From The Moment You Walk In The Door Into The Open Foyer. Formal Living Room. Separate Dining Room. Spacious Family Room Has A Brick Gas Fireplace. Kitchen Has Been Completely Updated With Quartz Counters And All New Stainless Steel Appliances. There Is Both A Breakfast Bar And Table Space As Well. Beautiful Hardwood Floors Throughout The First Floor. You Will Love Your New Bedroom!! It Has A Walk-In Closet, Full Private Bathroom With A Separate Shower, Soaker Tub, Dual Sinks, New Quartz Counters And Vaulted Ceiling. The Other Three Bedrooms Are Spacious And One Of Them Has Its Own Walk-In Closet. Full Guest Bath Has Been Updated As Well And Has New Quartz Counters. There Is Also All New Carpet Throughout The Second Floor. The Laundry Is Conveniently Located On The First Floor And Has New Flooring. Finished Walk-Out Basement Has A Spacious Rec Room With Additional Area For Sitting/Storage/Etc And It Has A Half Bathroom. Walk Outside From The Basement To Your Patio In Your Fenced Yard Or Walk Out From The Family Room Onto Your Deck Overlooking The Yard. Located In A Cul-De-Sac. This Home Is Fantastic From Top To Bottom. Be Sure You Don't Miss It!!
Location
State IL
County Kane
Rooms
Basement Full, Walkout
Interior
Interior Features Vaulted/Cathedral Ceilings, Hardwood Floors, First Floor Laundry, Walk-In Closet(s), Some Carpeting, Some Window Treatmnt, Some Wood Floors, Separate Dining Room, Some Wall-To-Wall Cp
Heating Natural Gas, Forced Air
Cooling Central Air
Fireplaces Number 1
Fireplace Y
Appliance Range, Microwave, Dishwasher, Refrigerator, Stainless Steel Appliance(s), Range Hood
Laundry In Unit
Exterior
Exterior Feature Deck, Patio, Storms/Screens
Garage Attached
Garage Spaces 2.0
Waterfront false
View Y/N true
Roof Type Asphalt
Building
Lot Description Cul-De-Sac, Fenced Yard, Sidewalks, Streetlights, Wood Fence
Story 2 Stories
Foundation Concrete Perimeter
Sewer Public Sewer
Water Public
New Construction false
Schools
Elementary Schools Hoover Wood Elementary School
Middle Schools Sam Rotolo Middle School Of Bat
High Schools Batavia Sr High School
School District 101, 101, 101
Others
HOA Fee Include None
Ownership Fee Simple
Special Listing Condition None
Read Less Info
Want to know what your home might be worth? Contact us for a FREE valuation!

Our team is ready to help you sell your home for the highest possible price ASAP
© 2024 Listings courtesy of MRED as distributed by MLS GRID. All Rights Reserved.
Bought with Heather Bejda • Berkshire Hathaway HomeServices Elite Realtors
GET MORE INFORMATION




