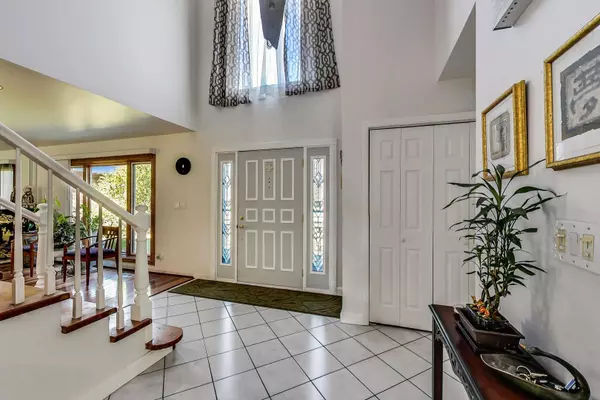For more information regarding the value of a property, please contact us for a free consultation.
Key Details
Sold Price $532,000
Property Type Single Family Home
Sub Type Detached Single
Listing Status Sold
Purchase Type For Sale
Square Footage 3,141 sqft
Price per Sqft $169
Subdivision Eldorado Towers
MLS Listing ID 10926238
Sold Date 03/05/21
Style Contemporary
Bedrooms 5
Full Baths 3
Half Baths 1
Year Built 1976
Annual Tax Amount $11,409
Tax Year 2019
Lot Size 8,062 Sqft
Lot Dimensions 70 X 120
Property Description
The rarely available neighborhood of Eldorado Towers in Morton Grove is now here! There are 3,141 square feet between the first & 2nd floors, another 1,586 sq. feet in the basement & all of the rooms throughout the home are generous in size. The owners have taken very good care of this home including several recent updates including a brand new 200-amp electrical panel & other plumbing updates to make the home "per the Village's 2020 building code". See the improvement list for more details. The first floor has an open floor plan including a kitchen that was updated in the past 2 years with quartz countertops, stainless steel appliances, soft close cabinets, & a large island with a very efficient downdraft cooktop range. There are 3 sets of sliding glass doors to the fully fenced-in back yard that is perfect for watching the sunsets, the beautiful flowers, or just relaxing in the meditation garden or on the patio to enjoy the sounds of the pond with a water feature & the chirping of the birds. 4 large bedrooms are upstairs including an en-suite bathroom in the largest bedroom with blue Bahia granite double sink countertop, a separate jetted-tub, a large walk-in shower with body sprays & a large walk-in closet. The full finished basement has a large 2nd family room, a 5th bedroom, a full bathroom & a large storage room. This home is close to two Metra train stations, the Chick Evans Golf Course, the forest preserve's North Branch biking, walking, jogging trail & ample shops, restaurants & grocery stores. From the moment you walk into the 2-story dramatic foyer to the rich-looking Brazilian Cherry hardwood floors, to the walk-in-closets, the ample recessed lighting throughout, to the large rooms & the open floor plan, you'll find yourself liking this home more & more.
Location
State IL
County Cook
Community Park, Horse-Riding Area, Horse-Riding Trails, Curbs, Sidewalks, Street Lights, Street Paved
Rooms
Basement Full
Interior
Interior Features Hardwood Floors, Walk-In Closet(s)
Heating Natural Gas, Forced Air, Zoned
Cooling Central Air
Fireplaces Number 1
Fireplace Y
Appliance Microwave, Dishwasher, High End Refrigerator, Washer, Dryer, Stainless Steel Appliance(s), Cooktop, Built-In Oven
Exterior
Exterior Feature Patio
Garage Attached
Garage Spaces 2.0
Waterfront false
View Y/N true
Roof Type Asphalt
Building
Story 2 Stories
Foundation Concrete Perimeter
Sewer Public Sewer
Water Public
New Construction false
Schools
Elementary Schools Hynes Elementary School
Middle Schools Golf Middle School
High Schools Niles North High School
School District 67, 67, 219
Others
HOA Fee Include None
Ownership Fee Simple
Special Listing Condition None
Read Less Info
Want to know what your home might be worth? Contact us for a FREE valuation!

Our team is ready to help you sell your home for the highest possible price ASAP
© 2024 Listings courtesy of MRED as distributed by MLS GRID. All Rights Reserved.
Bought with Gayle Stellas • Baird & Warner
GET MORE INFORMATION




