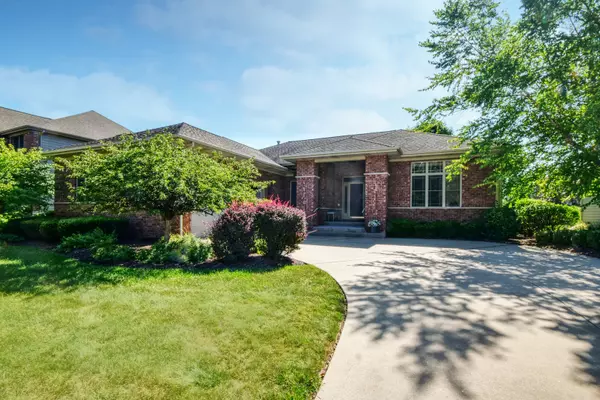For more information regarding the value of a property, please contact us for a free consultation.
Key Details
Sold Price $389,900
Property Type Single Family Home
Sub Type Detached Single
Listing Status Sold
Purchase Type For Sale
Square Footage 2,047 sqft
Price per Sqft $190
Subdivision River Crossing
MLS Listing ID 11220623
Sold Date 12/02/21
Bedrooms 4
Full Baths 2
Half Baths 1
HOA Fees $16/ann
Year Built 2004
Annual Tax Amount $8,785
Tax Year 2020
Lot Size 0.310 Acres
Lot Dimensions 88X155X75X155
Property Description
Meticulously cared for ranch home located in River Crossing Subdivision! Custom Built! Original Owners! Open concept floor plan! Spacious great room offers trey ceiling! Den/bedroom with double doors! Guest bedroom has built in desk station with drawers! Ceiling fans! Rounded drywal corners! Curved archways in great room and hallway! Sun tunnel in front hallway! Updated eat in kitchen includes stainless steel appliances, backsplash, corner sink, pantry, under cabinet lighting and adjacent breakfast area features planning desk and skylight! Unique master bedroom suite has full bathroom with walk in shower, 2 walk in closets and 1/2 bathroom in walk in closet, trey ceiling! Lighted niche leading to master bedroom! Large 1st floor laundry room with tub and closet! Finished basement with possible 4th bedroom, storage area and furnace room with tub and room for bathroom to be added! Enjoy your screened porch with tile floor and paver patio! Park like landscaped yard! Expanded finished over sized garage (25'x23')! AC 2019! Concrete driveway! Minutes to walking paths, I55/80, schools, shopping etc!
Location
State IL
County Will
Rooms
Basement Partial
Interior
Interior Features Skylight(s), Solar Tubes/Light Tubes, First Floor Bedroom, First Floor Laundry, First Floor Full Bath, Walk-In Closet(s), Ceiling - 10 Foot
Heating Natural Gas
Cooling Central Air
Fireplace N
Appliance Microwave, Dishwasher, Refrigerator, Washer, Dryer, Disposal, Stainless Steel Appliance(s), Cooktop, Water Softener
Exterior
Exterior Feature Porch Screened, Brick Paver Patio
Garage Attached
Garage Spaces 2.1
Waterfront false
View Y/N true
Roof Type Asphalt
Building
Story 1 Story
Foundation Concrete Perimeter
Sewer Public Sewer
Water Public
New Construction false
Schools
High Schools Minooka Community High School
School District 30C, 30C, 111
Others
HOA Fee Include None
Ownership Fee Simple w/ HO Assn.
Special Listing Condition None
Read Less Info
Want to know what your home might be worth? Contact us for a FREE valuation!

Our team is ready to help you sell your home for the highest possible price ASAP
© 2024 Listings courtesy of MRED as distributed by MLS GRID. All Rights Reserved.
Bought with Rose Hughes • Midwest Heritage R.E., LTD
GET MORE INFORMATION




