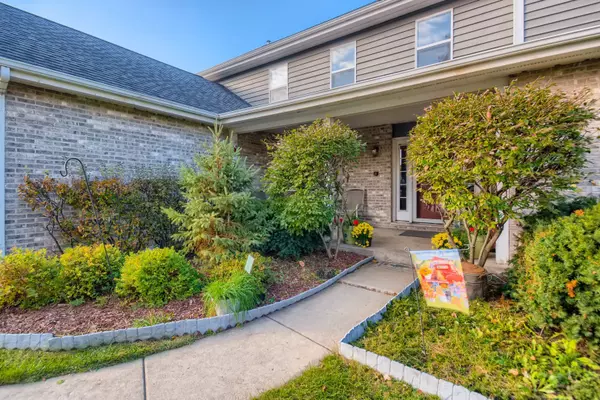For more information regarding the value of a property, please contact us for a free consultation.
Key Details
Sold Price $324,000
Property Type Single Family Home
Sub Type Detached Single
Listing Status Sold
Purchase Type For Sale
Square Footage 2,596 sqft
Price per Sqft $124
Subdivision High Hill Farms
MLS Listing ID 11246602
Sold Date 12/13/21
Style Traditional
Bedrooms 5
Full Baths 3
Half Baths 1
Year Built 1988
Annual Tax Amount $8,739
Tax Year 2020
Lot Size 0.394 Acres
Lot Dimensions 57X148X20X200X127
Property Description
NEED LOTS OF SPACE!! Become only the 2nd owner of this expanded Oak model. Home offers formal living and dining rooms, huge kitchen w/eat-in area table space, loads of oak cabinets, plenty of counter space, pantry closet, family room with wood burning fireplace, 1st floor laundry and full finished walk-out basement. Additional features include: Oak six panel doors and trim throughout, all stainless steel appliances (1-1/2 years new), Siding replaced and freshly painted in 2020, zoned heat and air. Two main floor decks decks with access from kitchen & family room. The finished walk-out basement has 5th Bedroom, rec room, bonus room, game room and full bath, two sliding patio doors lead to expansive backyard and concrete patio. Swing set stays. With cul de sac location, backing to wooded area and ability to walk to new park/walking path from your own backyard. What more could you ask for!!
Location
State IL
County Mc Henry
Community Park, Sidewalks, Street Lights, Street Paved
Rooms
Basement Full, Walkout
Interior
Interior Features First Floor Laundry
Heating Natural Gas, Forced Air
Cooling Central Air
Fireplaces Number 1
Fireplaces Type Wood Burning, Gas Starter
Fireplace Y
Appliance Double Oven, Range, Microwave, Dishwasher, Refrigerator, Washer, Dryer, Disposal, Water Softener Owned
Laundry In Unit
Exterior
Exterior Feature Patio, Porch, Storms/Screens
Garage Attached
Garage Spaces 2.0
Waterfront false
View Y/N true
Roof Type Asphalt
Building
Lot Description Cul-De-Sac, Wooded, Rear of Lot, Backs to Trees/Woods
Story 2 Stories
Foundation Concrete Perimeter
Sewer Public Sewer
Water Public
New Construction false
Schools
Elementary Schools Neubert Elementary School
Middle Schools Westfield Community School
High Schools H D Jacobs High School
School District 300, 300, 300
Others
HOA Fee Include None
Ownership Fee Simple
Special Listing Condition None
Read Less Info
Want to know what your home might be worth? Contact us for a FREE valuation!

Our team is ready to help you sell your home for the highest possible price ASAP
© 2024 Listings courtesy of MRED as distributed by MLS GRID. All Rights Reserved.
Bought with Mario Carrillo • Kettley & Co. Inc. - Aurora
GET MORE INFORMATION




