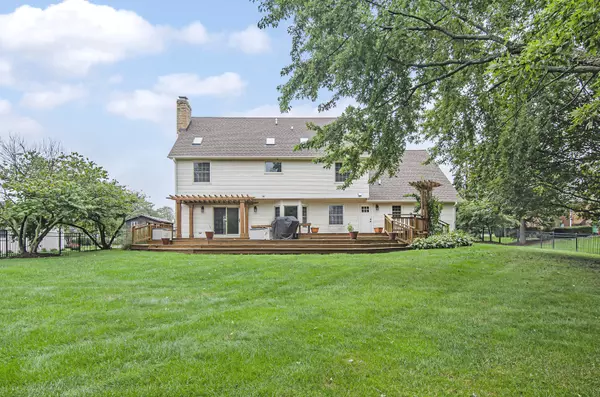For more information regarding the value of a property, please contact us for a free consultation.
Key Details
Sold Price $645,000
Property Type Single Family Home
Sub Type Detached Single
Listing Status Sold
Purchase Type For Sale
Square Footage 3,313 sqft
Price per Sqft $194
Subdivision Indian Lakes
MLS Listing ID 11121557
Sold Date 12/23/21
Style Georgian
Bedrooms 4
Full Baths 2
Half Baths 1
Year Built 1987
Annual Tax Amount $6,318
Tax Year 2020
Lot Size 0.430 Acres
Lot Dimensions 100 X 182
Property Description
Fully renovated gorgeous custom rare Joe Keim home located in a highly desirable "Indian Lakes" subdivision of Bloomingdale. This beautiful home went through complete renovations. New plumbing, electrical, insulation and drywall. Newly installed roof: all new windows; brand new vinyl siding; brand new energy efficient 2 zone- HVAC system (one for upper level and one for lower level); New Humidifier; Brand new custom kitchen cabinets with top brand appliances and Quartz countertops as well as top of the line light fixtures. Open floor plan - kitchen/dining room and family room that has fireplace to enjoy on chilly late afternoons. New Hardwood floors on the main level and upper-level hallway. New Carpeting installed on the upper level. Spacious Master bedroom with vaulted ceilings and huge walk-in closet that has custom built in organizers. 2ND, 3RD and 4th Bedrooms are just as spacious (2 of 3 rooms have walk in closets with vaulted ceilings). Need to check out the office room (main floor). All new interior/exterior doors throughout the house. All bathrooms fully renovated. Laundry room includes a brand new washer/dryer with organizer shelves. Basement has open floor with carpeting and vinyl flooring as well as huge storage utility room. Garage for 2 parking spaces and w/ above garage storage. Check out the deck- WOW - Electric sun-setter awning over one portion of the deck and huge fenced in yard with beautiful landscaping all around. Front/Back night lighting including deck rope lighting for stairs. Freshly seal coated driveway. Every SQF of this home has been updated. To ADD more to all this: - Super close to shopping, mall, major road ways, hwys, tennis courts, parks and desirable district (93) schools. LOOK NO FURTHER ! MAKE THIS YOUR NEW HOME THAT IS MOVE IN READY.
Location
State IL
County Du Page
Community Park, Tennis Court(S), Curbs, Street Paved
Rooms
Basement Full
Interior
Interior Features Vaulted/Cathedral Ceilings, Skylight(s), Hardwood Floors, Wood Laminate Floors, Built-in Features, Walk-In Closet(s), Open Floorplan, Some Carpeting
Heating Natural Gas, Forced Air, Sep Heating Systems - 2+, Zoned
Cooling Central Air, Zoned
Fireplaces Number 1
Fireplaces Type Wood Burning
Fireplace Y
Appliance Range, Microwave, Dishwasher, High End Refrigerator, Freezer, Washer, Dryer, Disposal, Stainless Steel Appliance(s), Range Hood, Gas Oven
Laundry Gas Dryer Hookup
Exterior
Exterior Feature Deck
Garage Attached
Garage Spaces 2.0
Waterfront false
View Y/N true
Roof Type Asphalt
Building
Lot Description Fenced Yard
Story 2 Stories
Foundation Concrete Perimeter
Sewer Public Sewer
Water Lake Michigan, Public
New Construction false
Schools
Elementary Schools Cloverdale Elementary School
Middle Schools Stratford Middle School
High Schools Glenbard North High School
School District 93, 93, 87
Others
HOA Fee Include None
Ownership Fee Simple
Special Listing Condition None
Read Less Info
Want to know what your home might be worth? Contact us for a FREE valuation!

Our team is ready to help you sell your home for the highest possible price ASAP
© 2024 Listings courtesy of MRED as distributed by MLS GRID. All Rights Reserved.
Bought with Olenka Shkrobut • Coldwell Banker Realty
GET MORE INFORMATION




