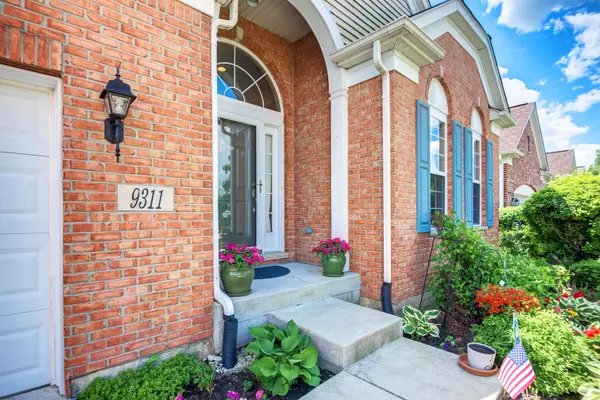For more information regarding the value of a property, please contact us for a free consultation.
Key Details
Sold Price $535,000
Property Type Single Family Home
Sub Type Detached Single
Listing Status Sold
Purchase Type For Sale
Square Footage 2,259 sqft
Price per Sqft $236
Subdivision Southmoor
MLS Listing ID 11313509
Sold Date 03/17/22
Bedrooms 5
Full Baths 3
HOA Fees $175/mo
Year Built 2004
Annual Tax Amount $7,328
Tax Year 2020
Lot Size 6,359 Sqft
Lot Dimensions 54X115
Property Description
Get ready to be impressed from the moment you walk into this beautifully designed home that is in pristine condition! This home's wonderful open floor plan features a long entrance foyer with 14 foot ceilings, and boasts lots of natural light with a gorgeous sun room and outdoor deck right off the kitchen. The living room has soaring vaulted ceilings with large windows and a cozy fireplace. The main floor also features the master suite with a large walk in closet and a beautifully updated master bath with double sinks, a shower and tub, along with 2 additional bedrooms and a unique bathroom with granite walls. On the lower level is a fully finished walkout basement that doubles the home's square footage to 4,518 sf of living space and is designed for entertaining with its granite flooring, 2nd kitchen, massive wet bar with TV hookup and another outdoor patio. The basement features plenty of storage space, 2 additional bedrooms and another bathroom, which is perfect for extended family. This one of a kind home is also equipped with a security system and sits on an elevated site in the beautiful gated and maintenance free Southmoor subdivision in Orland Park. You do not want to miss this one!
Location
State IL
County Cook
Rooms
Basement Full, Walkout
Interior
Interior Features Vaulted/Cathedral Ceilings, Bar-Wet, Hardwood Floors
Heating Natural Gas, Forced Air
Cooling Central Air
Fireplaces Number 1
Fireplace Y
Appliance Range, Dishwasher, Refrigerator, Washer, Dryer, Stainless Steel Appliance(s)
Laundry Sink
Exterior
Exterior Feature Deck, Patio
Garage Attached
Garage Spaces 2.0
Waterfront false
View Y/N true
Roof Type Asphalt
Building
Story Raised Ranch
Foundation Concrete Perimeter
Sewer Public Sewer
Water Public
New Construction false
Schools
Elementary Schools Palos West Elementary School
Middle Schools Palos South Middle School
High Schools Carl Sandburg High School
School District 118, 118, 230
Others
HOA Fee Include Other
Ownership Fee Simple w/ HO Assn.
Special Listing Condition None
Read Less Info
Want to know what your home might be worth? Contact us for a FREE valuation!

Our team is ready to help you sell your home for the highest possible price ASAP
© 2024 Listings courtesy of MRED as distributed by MLS GRID. All Rights Reserved.
Bought with Anthony Meier • Keller Williams Preferred Rlty
GET MORE INFORMATION




