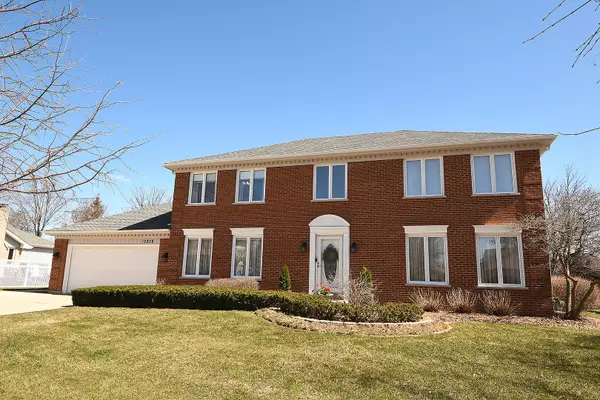For more information regarding the value of a property, please contact us for a free consultation.
Key Details
Sold Price $521,000
Property Type Single Family Home
Sub Type Detached Single
Listing Status Sold
Purchase Type For Sale
Square Footage 2,822 sqft
Price per Sqft $184
Subdivision Ishnala
MLS Listing ID 11359783
Sold Date 05/06/22
Style Traditional
Bedrooms 4
Full Baths 2
Half Baths 1
Year Built 1985
Annual Tax Amount $7,700
Tax Year 2020
Lot Size 0.289 Acres
Lot Dimensions 116X102X116X102
Property Description
Upon entry it is clear that this is a quality, custom Dignan Built Home that has been meticulously maintained. Unique floor plan offers private living and dining room entertaining options perfect for formal gatherings. But as the crowd grows, the back of the home opens to an expansive layout that is nicely sized for larger groups and offers the functionality needed for day-to-day family living. The updated kitchen features custom cabinetry, granite countertops, stainless appliances and an island with seating. Additional breakfast nook with window bench seating is as cozy as it is cute! The family room has a floor to ceiling brick fireplace with custom shelving surround. As you welcome your guests, you will love the elegant hardwoods in the main living area. Double door entry opens to your; we will call this a Great Room but Magnificent is more the word! Wall of windows showcasing your office by day (with custom built-ins and a corner desk) and bonus entertaining area when needed. Skylights above and walk out to a personal screened in room for dining el fresco. Custom paver patio overlooks your tree-lined, private backyard. Even a small garden and numerous seasonal plantings to enjoy. Sprinkler system of course so everything remains lush. Hardwood stair landing on the upper level unites 4 spacious bedrooms, including a master ensuite. A separate prepping area with dual sinks and a wall of cabinetry followed by a private area with jetted tub, walk-in shower and even a window. Set the snooze, with a setup like this you've got time! Lower level finished basement including an unfinished work area gives everyone room for their personal space.
Location
State IL
County Cook
Community Park, Curbs, Sidewalks, Street Lights, Street Paved
Rooms
Basement Full
Interior
Interior Features Vaulted/Cathedral Ceilings, Skylight(s), Bar-Dry, Hardwood Floors, First Floor Laundry
Heating Natural Gas, Forced Air
Cooling Central Air
Fireplaces Number 1
Fireplace Y
Appliance Range, Microwave, Dishwasher, Refrigerator, Washer, Dryer, Stainless Steel Appliance(s), Wine Refrigerator, Range Hood
Exterior
Exterior Feature Porch, Brick Paver Patio
Garage Attached
Garage Spaces 2.0
Waterfront false
View Y/N true
Roof Type Asphalt
Building
Lot Description Landscaped
Story 2 Stories
Foundation Concrete Perimeter
Sewer Public Sewer
Water Lake Michigan
New Construction false
Schools
School District 135, 135, 230
Others
HOA Fee Include None
Ownership Fee Simple
Special Listing Condition None
Read Less Info
Want to know what your home might be worth? Contact us for a FREE valuation!

Our team is ready to help you sell your home for the highest possible price ASAP
© 2024 Listings courtesy of MRED as distributed by MLS GRID. All Rights Reserved.
Bought with Lauren Roman • @properties Christie's International Real Estate
GET MORE INFORMATION



