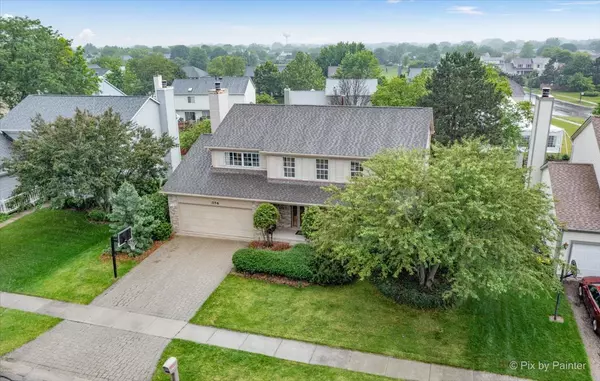For more information regarding the value of a property, please contact us for a free consultation.
Key Details
Sold Price $450,000
Property Type Single Family Home
Sub Type Detached Single
Listing Status Sold
Purchase Type For Sale
Square Footage 3,400 sqft
Price per Sqft $132
Subdivision Cambridge Pointe
MLS Listing ID 11427445
Sold Date 07/29/22
Bedrooms 5
Full Baths 2
Half Baths 2
Year Built 1990
Annual Tax Amount $10,867
Tax Year 2021
Lot Dimensions 9147
Property Description
You are going to FALL in LOVE with this stunning 2 story in Cambridge Pointe! Your new home has SO much to offer including an oversized living room and formal dining room! The kitchen is sure to please with brand NEW (April and May 2022) stainless steel appliances, granite countertops and hardwood flooring! Stunning family room includes a fireplace with gas logs and awesome view of the resort like backyard! Spacious master suite boasts a cathedral ceiling, whirlpool tub, separate shower, walk-in closet and double vanity! Three additional oversized bedrooms upstairs complete the second level! Four total bathrooms ~ two full and two half! Enjoyment galore in the finished basement ~ features a second fully applianced KITCHEN, FIFTH bedroom, half bathroom and flex space to use as you wish! Home Office ~ Craft Space ~ Hobby Room ~ Theatre ~ Workout Space ~ Game Room ~ the options are endless! NEW (end of April or early May 2022) washer and dryer! The backyard oasis is an entertainer's DREAM! Just in time for summer ~ stay cool in your POOL! Brand NEW liner (May 2022) and newer composite deck (June 2021) are perfect for backyard parties and endless hours of enjoyment! Who could ask for anything more? Welcome HOME!!
Location
State IL
County Du Page
Community Curbs, Sidewalks, Street Lights, Street Paved
Rooms
Basement Full
Interior
Interior Features Hardwood Floors, First Floor Laundry
Heating Natural Gas, Forced Air
Cooling Central Air
Fireplaces Number 1
Fireplaces Type Attached Fireplace Doors/Screen, Gas Log, Gas Starter
Fireplace Y
Appliance Range, Microwave, Dishwasher, Refrigerator, Washer, Dryer, Disposal, Stainless Steel Appliance(s)
Laundry In Unit, Laundry Closet
Exterior
Exterior Feature Deck, Above Ground Pool, Storms/Screens
Garage Attached
Garage Spaces 2.0
Pool above ground pool
Waterfront false
View Y/N true
Roof Type Asphalt
Building
Story 2 Stories
Foundation Concrete Perimeter
Sewer Public Sewer
Water Public
New Construction false
Schools
Elementary Schools Cloverdale Elementary School
Middle Schools Stratford Middle School
High Schools Glenbard North High School
School District 93, 93, 87
Others
HOA Fee Include None
Ownership Fee Simple
Special Listing Condition None
Read Less Info
Want to know what your home might be worth? Contact us for a FREE valuation!

Our team is ready to help you sell your home for the highest possible price ASAP
© 2024 Listings courtesy of MRED as distributed by MLS GRID. All Rights Reserved.
Bought with Kip Thang • Amis Real Estate,, Inc.
GET MORE INFORMATION




