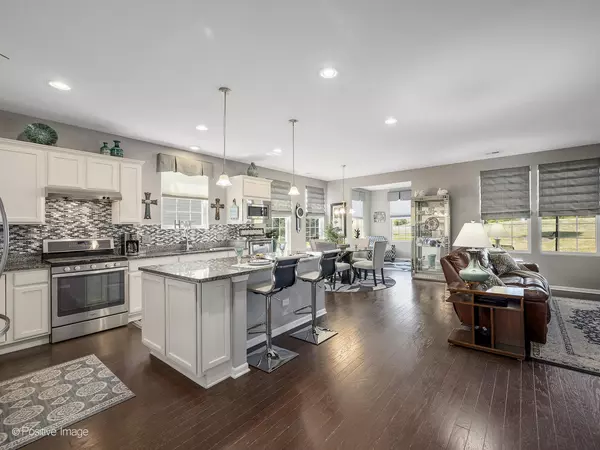For more information regarding the value of a property, please contact us for a free consultation.
Key Details
Sold Price $355,000
Property Type Single Family Home
Sub Type Detached Single
Listing Status Sold
Purchase Type For Sale
Square Footage 1,842 sqft
Price per Sqft $192
Subdivision Shorewood Glen Del Webb
MLS Listing ID 11451677
Sold Date 08/16/22
Style Ranch
Bedrooms 2
Full Baths 2
HOA Fees $233/mo
Year Built 2015
Annual Tax Amount $7,383
Tax Year 2020
Lot Size 6,098 Sqft
Lot Dimensions 62X113X49X115
Property Description
***MULTIPLE OFFERS RECEIVED"*** HIGHEST AND BEST CALLED FOR BY SUNDAY 7/3 AT 10AM. SIMPLY STUNNING AND RARELY AVAILABLE! This Abbeyville model in Shorewood's prestigious Del Webb Community is one level living at it's absolute finest! Exquisite open concept floor plan featuring high ceilings, walls of windows, spectacular dream kitchen, expansive, inviting family room, charming sun room, chic living room, luxurious "checks all the boxes" master suite, delightful dining area, charming sun room, and perfectly situated second bedroom with adjacent full bath, truly is nothing short of breathtaking! Even the laundry room is adorable!! There isn't anything they didn't think of when creating this masterpiece of a home and a community. The kitchen is extraordinary! 42 inch white cabinets, granite countertops, stainless steel appliances with range hood, tile backsplash, recessed lighting, island with seating, loads of cabinet and counter space, and expansive eating area. The master suite is the perfect "10", with a spacious designer bedroom, huge attached full size bath with dual sinks, separate walk-in shower, extra large walk-in closet, and private water closet. Living room/den area can easily be converted to a third bedroom if preferred. New tear off roof with architectural shingles (2017). Amazing patio and outdoor area with no neighbors behind you. Updated landscape including delightful perennials and brick pavers along the front walkway. Keep in mind this is one of the newest single family homes in the subdivision so everything is fresh and modern. But there's more...a "WOW" active 55+ community featuring a one-in-a-million clubhouse and pool area, state of the art fitness center, indoor lap pool, tennis and basketball courts, enormous playground area, walking and bike trails, ponds/lakes, fishing, and community activities galore. TRULY IMPRESSIVE!!!
Location
State IL
County Will
Community Clubhouse, Park, Pool, Tennis Court(S), Lake, Gated, Sidewalks, Street Lights, Street Paved
Rooms
Basement None
Interior
Interior Features First Floor Bedroom, First Floor Laundry, First Floor Full Bath, Walk-In Closet(s)
Heating Natural Gas, Forced Air
Cooling Central Air
Fireplace N
Appliance Range, Microwave, Dishwasher, Refrigerator, Washer, Dryer, Disposal, Stainless Steel Appliance(s), Range Hood
Exterior
Exterior Feature Patio
Garage Attached
Garage Spaces 2.0
Waterfront false
View Y/N true
Roof Type Asphalt
Building
Story 1 Story
Foundation Concrete Perimeter
Sewer Public Sewer
Water Public
New Construction false
Schools
High Schools Minooka Community High School
School District 201, 201, 111
Others
HOA Fee Include Security, Clubhouse, Exercise Facilities, Pool, Lawn Care, Snow Removal
Ownership Fee Simple w/ HO Assn.
Special Listing Condition None
Read Less Info
Want to know what your home might be worth? Contact us for a FREE valuation!

Our team is ready to help you sell your home for the highest possible price ASAP
© 2024 Listings courtesy of MRED as distributed by MLS GRID. All Rights Reserved.
Bought with Alina Staehely • TLC Real Estate Services
GET MORE INFORMATION




