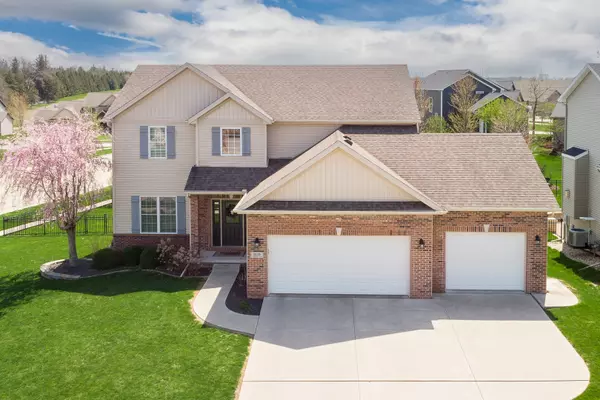For more information regarding the value of a property, please contact us for a free consultation.
Key Details
Sold Price $400,000
Property Type Single Family Home
Sub Type Detached Single
Listing Status Sold
Purchase Type For Sale
Square Footage 3,131 sqft
Price per Sqft $127
Subdivision Grove On Kickapoo Creek
MLS Listing ID 11386433
Sold Date 09/08/22
Style Traditional
Bedrooms 5
Full Baths 3
Half Baths 1
HOA Fees $8/ann
Year Built 2010
Annual Tax Amount $7,715
Tax Year 2020
Lot Size 0.269 Acres
Lot Dimensions 64X46X120X87X115
Property Description
Oh Wow! Just look at it. This 5 bedroom home at the Grove on Kickapoo Creek is flawless. You are welcomed by a large family room with beautiful hardwood floors and 9' ceilings throughout. Beautiful arched openings allow you to flow into the new kitchen complete with quartz countertops and custom island. The kitchen has a huge pantry in case you need to feed a small army. While you're cooking it up you can still be involved in whatever you have going on in the large living room that boasts a gas log fireplace. The main floor is completed by a 1/2 bath and a very functional laundry room just off the mud room with large storage cabinets. Let's head upstairs. The master bedroom is huge. The private bath has a tile stand up shower and huge jacuzzi tub. Through the bath you will find the walk in closet that's a perfect place to lock yourself in and cry and/or to store your clothes. There are three nice sized bedrooms and a full bath with double vanity on the second floor as well. As we venture downstairs and enter the basem.......wait a minute...this doesn't feel like a basement. Lets call it lower level. The garden level windows bring in tons of natural light to the huge family room. There is another bedroom in the basement and a full bath as well. Have treasures? Not to worry there is a storage room as well in the lower level. I know, we haven't even been outside yet. Giddy up. As you enter the deck you are not bombarded by your neighbors houses. The yard is fully fenced and boasts a huge paver patio with firepit that was literally laid one brick at a time. Ok, that's enough for now. Come check this great home out today before...well.... you know.
Location
State IL
County Mc Lean
Rooms
Basement Full
Interior
Interior Features Vaulted/Cathedral Ceilings, Hardwood Floors, First Floor Laundry, Walk-In Closet(s)
Heating Forced Air, Natural Gas
Cooling Central Air
Fireplaces Number 1
Fireplaces Type Gas Log
Fireplace Y
Appliance Range, Microwave, Dishwasher, Refrigerator
Laundry Gas Dryer Hookup, Electric Dryer Hookup
Exterior
Exterior Feature Deck, Patio, Brick Paver Patio, Fire Pit
Garage Attached
Garage Spaces 3.0
Waterfront false
View Y/N true
Roof Type Shake
Building
Lot Description Corner Lot
Story 2 Stories
Sewer Public Sewer
Water Public
New Construction false
Schools
Elementary Schools Benjamin Elementary
Middle Schools Evans Jr High
High Schools Normal Community High School
School District 5, 5, 5
Others
HOA Fee Include None
Ownership Fee Simple
Special Listing Condition Corporate Relo
Read Less Info
Want to know what your home might be worth? Contact us for a FREE valuation!

Our team is ready to help you sell your home for the highest possible price ASAP
© 2024 Listings courtesy of MRED as distributed by MLS GRID. All Rights Reserved.
Bought with Katie Fudge • Coldwell Banker Real Estate Group
GET MORE INFORMATION




