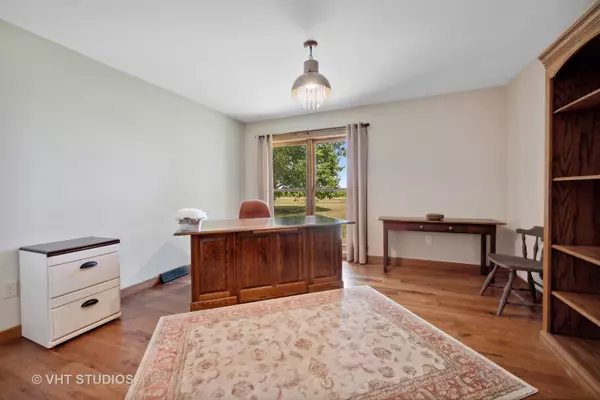For more information regarding the value of a property, please contact us for a free consultation.
Key Details
Sold Price $445,000
Property Type Single Family Home
Sub Type Detached Single
Listing Status Sold
Purchase Type For Sale
Square Footage 1,940 sqft
Price per Sqft $229
MLS Listing ID 11485670
Sold Date 10/05/22
Style Ranch, Log
Bedrooms 3
Full Baths 2
Half Baths 1
Year Built 1972
Annual Tax Amount $5,236
Tax Year 2021
Lot Size 5.000 Acres
Lot Dimensions 466X466
Property Description
**** Multiple offers received ****Highest and Best by 9am Monday 8/15. Looking for your dream property? This stunning modern farmhouse is move-in ready! The seller spared no expense for this home in addition to the care and attention to detail for every square inch. This spacious ranch sits on 5 acres and is zoned Ag. 2.4 acres of tillable soil (currently alfalfa). Completely gutted to the studs in 2017: new roof, siding/facia/soffit/gutters, windows (Marvin wood double hung), all electric, plumbing, furnace, air conditioner, water heater, well pump and septic was pumped in 2018. 3 bedrooms, 3 baths, 2 fireplaces one in family room and the other in the unfinished basement and a 2 car attached garage. Many custom features using original barn wood from seller's family farm just a few miles down the road and from the original farmhouse of the property including the barn wood slider doors to the den/office, fireplace mantle in LR, all bathroom vanities and a functional hall tree bench. Beautifully crafted barn roof tin accent pieces used from these farms to enhance the farmhouse style in the kitchen and bathrooms. Oil rubbed bronze fixtures and finishes throughout. The kitchen boasts gorgeous Hickory shaker w/crown soft close cabinets with pull out drawers, quartz countertops, glass tile backsplash and a large hammered copper farmhouse sink. The large eat-in island with room for 6 stools and a ton of storage. The newer black stainless steel appliances fingerprint resistant (french door refrigerator w/exterior ice maker and water dispenser), electric stove-top/oven, microwave, dishwasher and washer/dryer. Large pantry with frosted glass double doors. Gorgeous 3/4" hand sculpted Hickory hardwood floors throughout, on trend rectangular tile in laundry, bathrooms, and hall to garage. All solid core 3 panel doors. All trim within the home was custom and handmade (milled by the seller at the Kirkland saw mill). Large primary room with en-suite. Primary bath has a large walk-in shower with onyx surround including a seat and shelves. In addition to the two car attached garage there is an additional 16x24 Morton building with 12' overhead door and additional 30" door, 2 windows and overhead loft. Beautiful property with mature trees outlining the perimeter of the property as well as a few others well places in proximity to the home providing shade. Don't wait to schedule your appointment today! This one will go fast.
Location
State IL
County De Kalb
Rooms
Basement Full
Interior
Interior Features Hardwood Floors, First Floor Bedroom, First Floor Laundry, First Floor Full Bath, Open Floorplan, Special Millwork, Separate Dining Room
Heating Electric
Cooling Central Air
Fireplaces Number 2
Fireplaces Type Wood Burning
Fireplace Y
Appliance Microwave, Dishwasher, Refrigerator, Washer, Dryer, Stainless Steel Appliance(s), Water Softener Owned, Electric Cooktop, Range
Exterior
Garage Attached
Garage Spaces 2.0
Waterfront false
View Y/N true
Building
Story 1 Story
Sewer Septic-Private
Water Private Well
New Construction false
Schools
School District 425, 425, 425
Others
HOA Fee Include None
Ownership Fee Simple
Special Listing Condition None
Read Less Info
Want to know what your home might be worth? Contact us for a FREE valuation!

Our team is ready to help you sell your home for the highest possible price ASAP
© 2024 Listings courtesy of MRED as distributed by MLS GRID. All Rights Reserved.
Bought with Amy Rogus • Century 21 Affiliated
GET MORE INFORMATION




