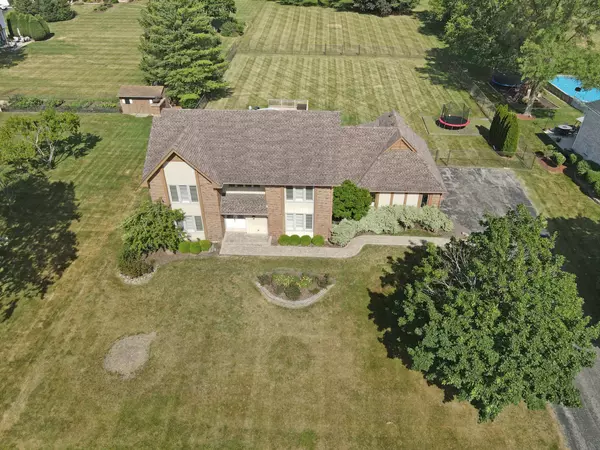For more information regarding the value of a property, please contact us for a free consultation.
Key Details
Sold Price $550,000
Property Type Single Family Home
Sub Type Detached Single
Listing Status Sold
Purchase Type For Sale
Square Footage 3,263 sqft
Price per Sqft $168
Subdivision Mallard Lake Estates
MLS Listing ID 11453524
Sold Date 12/12/22
Style Contemporary
Bedrooms 3
Full Baths 3
Half Baths 1
HOA Fees $12/ann
Year Built 1980
Annual Tax Amount $10,936
Tax Year 2021
Lot Size 1.191 Acres
Lot Dimensions 125 X 460 X 154 X 370
Property Description
Move in ready & one acre of land! This property features 3 large bed rooms & 3.5 bath rooms. This updated home includes high-end finishes, open floor-plan & much more. Hardwood floors throughout the entire home! All bedrooms located on the second level currently. Massive master suite spans from the front to the back of the home on the entire left side of the home featuring a fireplace, private walk-out balcony, huge walk-in closet & luxurious on suite bath room, The additional bed rooms offer plenty of space & large closets. There is a loft / flex space on the second level that can be utilized multiple ways. Full finished basement with a full bath room! This property has 4,800 total finished sq. ft. of living space (3,200 above grade). The back yard is fully fenced on half of the total yard. This property extends beyond the fence line and extends all the way to the tree line along the back of the property. The backyard has a heated pool & a huge deck. All built in wood burning stove/ pizza oven/ outdoor kitchen set up INCLUDED. The garage features a bonus space that can be utilized as an additional parking space / storage / workshop / golf simulator or anything your heart desires as the opportunities are endless here. Low taxes & close to all shopping and highways. Woodmans, Marianos, TJ Max Home Goods, Stratford Mall & expressways all within minutes from this property.
Location
State IL
County Du Page
Community Pool, Lake, Street Paved, Other
Rooms
Basement Full
Interior
Interior Features Skylight(s), Bar-Dry, Hardwood Floors, First Floor Laundry, Ceiling - 10 Foot, Open Floorplan
Heating Natural Gas, Forced Air, Sep Heating Systems - 2+, Zoned
Cooling Central Air
Fireplaces Number 2
Fireplace Y
Appliance Double Oven, Range, Microwave, Dishwasher, Refrigerator, Washer, Dryer, Disposal, Indoor Grill
Exterior
Exterior Feature Balcony, Patio
Garage Attached
Garage Spaces 4.0
Waterfront false
View Y/N true
Roof Type Asphalt
Building
Lot Description Landscaped
Story 2 Stories
Foundation Concrete Perimeter
Sewer Septic-Private
Water Private Well
New Construction false
Schools
Elementary Schools Elsie Johnson Elementary School
Middle Schools Stratford Middle School
High Schools Glenbard North High School
School District 93, 93, 87
Others
HOA Fee Include Other
Ownership Fee Simple
Special Listing Condition None
Read Less Info
Want to know what your home might be worth? Contact us for a FREE valuation!

Our team is ready to help you sell your home for the highest possible price ASAP
© 2024 Listings courtesy of MRED as distributed by MLS GRID. All Rights Reserved.
Bought with Solomon Gaddam • Keller Williams Infinity
GET MORE INFORMATION




