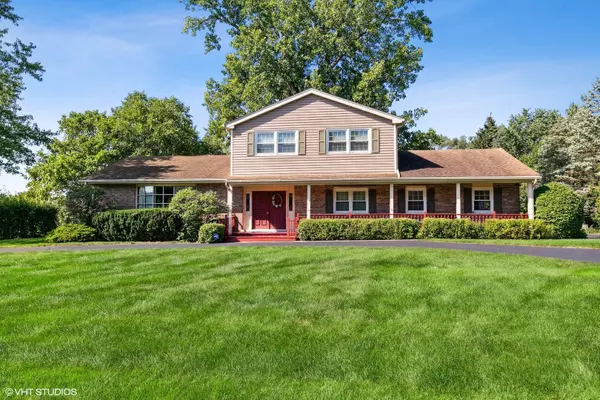For more information regarding the value of a property, please contact us for a free consultation.
Key Details
Sold Price $500,000
Property Type Single Family Home
Sub Type Detached Single
Listing Status Sold
Purchase Type For Sale
Square Footage 2,847 sqft
Price per Sqft $175
Subdivision Country Club Estates
MLS Listing ID 11698573
Sold Date 03/17/23
Bedrooms 5
Full Baths 2
Half Baths 1
HOA Fees $4/ann
Year Built 1977
Annual Tax Amount $15,588
Tax Year 2021
Lot Dimensions 157 X 266 X 155 X 257
Property Description
Impeccably landscaped acre in desirable Country Club Estates, this solidly built home welcomes you with tranquility and privacy. Fall in love with the spectacular flower gardens, mature trees, and abundance of wildlife. Custom built, this home has been well cared for over the years and is ready for your touch. Relax on the front porch or be in invited in as the foyer greets you. Step up to the bright living room with an oversized bay window and a formal dining room that includes a newer bay window as well that overlooks the gardens. An eat-in kitchen includes stainless steel appliances, a double oven, extra cabinets and workspace, and an intimate eat-in area (also with a bay window), and convenient and sizeable pantry. Perfect for gathering, this family room boasts corner stone wood-burning fireplace, exposed beams, hardwood floors, a wet bar, and sliding doors to an oversized concrete patio. Also located on the first floor, a home office (or extra bedroom) can be suited to fit any need. Convenient first floor laundry room includes extra cabinets, utility sink and access to gorgeous backyard. The primary suite can be your sanctuary, with a private full bath, a walk-in closet, and balcony to take in the impressive landscape. Other bedrooms are perfectly sized and have ample closet space. Retreat in the full basement and enjoy the rec room area and extra entertaining area space. There is also a large work area in the basement, with helpful exterior access to the garage. Oversize 2.5 car garage has ample extra storage and a pull-down attic. A circular drive completes this house you will want to call HOME. Central vac system. Freshly painted in neutral colors. Near Buffalo Creek Prairie Preserve, convenient locale, top tier schools and Stevenson High School!!!
Location
State IL
County Lake
Rooms
Basement Full
Interior
Interior Features Bar-Wet, Hardwood Floors, First Floor Bedroom, First Floor Laundry, Walk-In Closet(s)
Heating Natural Gas, Forced Air
Cooling Central Air
Fireplaces Number 1
Fireplaces Type Wood Burning, Gas Starter
Fireplace Y
Appliance Double Oven, Microwave, Dishwasher, Refrigerator, Washer, Dryer, Stainless Steel Appliance(s)
Exterior
Exterior Feature Balcony, Stamped Concrete Patio
Garage Attached
Garage Spaces 2.5
View Y/N true
Roof Type Asphalt
Building
Lot Description Mature Trees, Creek, Garden
Story 2 Stories
Foundation Concrete Perimeter
Sewer Septic-Private
Water Private Well
New Construction false
Schools
Elementary Schools Kildeer Countryside Elementary S
Middle Schools Woodlawn Middle School
High Schools Adlai E Stevenson High School
School District 96, 96, 125
Others
HOA Fee Include Other
Ownership Fee Simple w/ HO Assn.
Special Listing Condition None
Read Less Info
Want to know what your home might be worth? Contact us for a FREE valuation!

Our team is ready to help you sell your home for the highest possible price ASAP
© 2024 Listings courtesy of MRED as distributed by MLS GRID. All Rights Reserved.
Bought with Bonnie Antosh • RE/MAX Suburban
GET MORE INFORMATION


