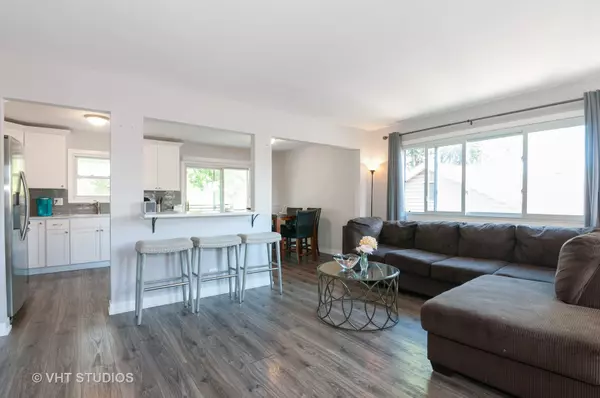For more information regarding the value of a property, please contact us for a free consultation.
Key Details
Sold Price $300,000
Property Type Single Family Home
Sub Type Detached Single
Listing Status Sold
Purchase Type For Sale
Square Footage 1,779 sqft
Price per Sqft $168
Subdivision Spring Valley
MLS Listing ID 10811389
Sold Date 03/20/23
Style Step Ranch
Bedrooms 4
Full Baths 2
Half Baths 1
Year Built 1978
Annual Tax Amount $7,208
Tax Year 2021
Lot Size 6,098 Sqft
Lot Dimensions 50X131
Property Description
This lovely home was remodeled top to bottom in 2017. Kitchen has 42" white shaker style cabinets with quartz counter-tops and all stainless steel appliances. A breakfast bar counter opens up the kitchen to the living room for that open concept feeling. Sliding door to deck off dining room. Master bedroom has dual closets and a private door to deck. Master bath has newer vanity sink and modern subway tile style bathtub surround. Wood laminate flooring. Newer vinyl windows. 4th bedroom/office on lower level. Family room has walkout sliding door to patio. Two car garage with lots of storage space. Walk to Spring Trail Elementary. Short Sale. Sold As-Is, but in good condition. Some cosmetic issues requiring drywall/paint. Bank has approved current list price so can get approval and close quickly.
Location
State IL
County Du Page
Community Park, Curbs, Sidewalks, Street Paved
Rooms
Basement Full, Walkout
Interior
Interior Features Wood Laminate Floors, First Floor Bedroom, First Floor Laundry
Heating Natural Gas, Forced Air
Cooling Central Air
Fireplaces Number 1
Fireplaces Type Attached Fireplace Doors/Screen, Gas Starter
Fireplace Y
Appliance Range, Microwave, Dishwasher, Refrigerator
Laundry Gas Dryer Hookup, In Unit
Exterior
Exterior Feature Balcony, Patio, Storms/Screens
Garage Attached
Garage Spaces 2.0
Waterfront false
View Y/N true
Roof Type Asphalt
Building
Lot Description Fenced Yard
Story Raised Ranch
Sewer Public Sewer
Water Public
New Construction false
Schools
Elementary Schools Spring Trail Elementary School
Middle Schools East View Middle School
High Schools Bartlett High School
School District 46, 46, 46
Others
HOA Fee Include None
Ownership Fee Simple
Special Listing Condition Short Sale
Read Less Info
Want to know what your home might be worth? Contact us for a FREE valuation!

Our team is ready to help you sell your home for the highest possible price ASAP
© 2024 Listings courtesy of MRED as distributed by MLS GRID. All Rights Reserved.
Bought with Kimberly Rivera • Realty Executives Premiere
GET MORE INFORMATION




