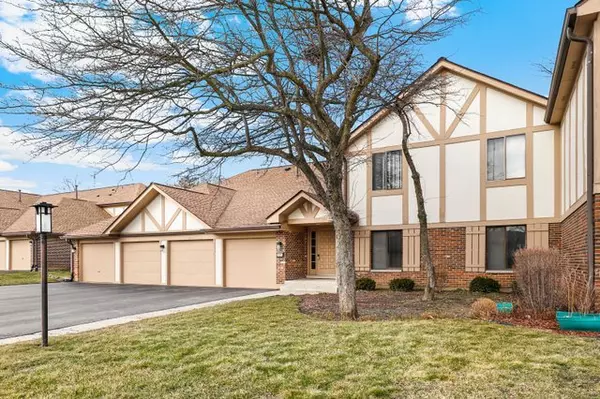For more information regarding the value of a property, please contact us for a free consultation.
Key Details
Sold Price $246,000
Property Type Condo
Sub Type Condo
Listing Status Sold
Purchase Type For Sale
Square Footage 1,193 sqft
Price per Sqft $206
Subdivision Kingsport Estates
MLS Listing ID 11746662
Sold Date 05/10/23
Bedrooms 2
Full Baths 2
HOA Fees $279/mo
Year Built 1985
Annual Tax Amount $4,291
Tax Year 2021
Lot Dimensions COMMON
Property Description
This stunning 2nd floor condo is THE ONE YOU'VE BEEN WAITING FOR! PEACEFUL LOCATION WITH NO BACKYARD NEIGHBORS, HIGHLY RATED SCHOOLS, & MOVE-IN-READY! Enjoy a beautiful ranch unit, a well run HOA, private 1 car garage, & deck views of mature trees! Entertain with ease in the spacious OPEN CONCEPT living room/dining room boasting fresh neutral paint, durable wood-look floors, ample natural light, & a relaxing fireplace! The kitchen features refinished cabinetry, NEW COUNTERS, durable flooring, ample storage space, & eat-in area! Retreat to the SPACIOUS PRIMARY BEDROOM offering an ENORMOUS CLOSET, sunny window, & FRESHLY PAINTED PRIVATE EN SUITE! Guests can enjoy their own private bedroom & bathroom! Spend sunny summer days on your relaxing deck, visit the nearby parks/trails, or take advantage of nearby golf courses/tennis courts! Enjoy the convenience of having in-unit laundry, a private one car GARAGE, & ample guest parking! PRIDE IN OWNERSHIP SHOWS! This property has been well maintained & upgraded ~ 2021 water heater, 2016 flooring, 2023 kitchen/bathroom upgrades, furnaced serviced in 2023, 2023 paint, & MORE! Investor friendly - rentals allowed! Perfect location near shopping, entertainment, restaurants, parks, & Metra! Easy access to highways! Kick back and enjoy life in this perfectly located low maintenance home!
Location
State IL
County Cook
Rooms
Basement None
Interior
Interior Features Walk-In Closet(s)
Heating Natural Gas, Forced Air
Cooling Central Air
Fireplaces Number 1
Fireplace Y
Appliance Range, Microwave, Refrigerator, Washer, Dryer, Range Hood
Laundry Gas Dryer Hookup
Exterior
Exterior Feature Balcony
Garage Attached
Garage Spaces 1.0
Waterfront false
View Y/N true
Building
Sewer Public Sewer
Water Lake Michigan
New Construction false
Schools
Elementary Schools Fredrick Nerge Elementary School
Middle Schools Margaret Mead Junior High School
High Schools J B Conant High School
School District 54, 54, 211
Others
Pets Allowed Cats OK, Dogs OK, Number Limit
HOA Fee Include Insurance, Exterior Maintenance, Lawn Care, Scavenger, Snow Removal
Ownership Condo
Special Listing Condition None
Read Less Info
Want to know what your home might be worth? Contact us for a FREE valuation!

Our team is ready to help you sell your home for the highest possible price ASAP
© 2024 Listings courtesy of MRED as distributed by MLS GRID. All Rights Reserved.
Bought with Oksana Zelinska • EXIT Strategy Realty
GET MORE INFORMATION




