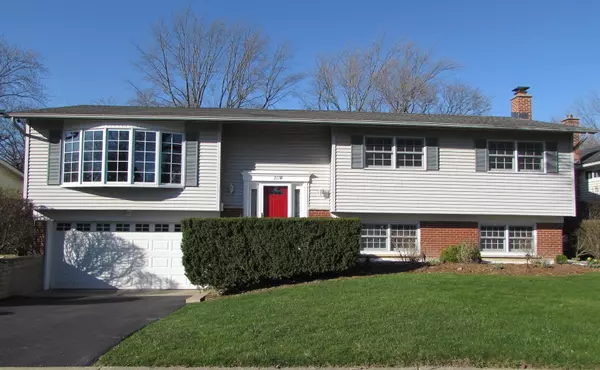For more information regarding the value of a property, please contact us for a free consultation.
Key Details
Sold Price $475,000
Property Type Single Family Home
Sub Type Detached Single
Listing Status Sold
Purchase Type For Sale
Square Footage 2,106 sqft
Price per Sqft $225
Subdivision Berkley Square
MLS Listing ID 11760056
Sold Date 06/09/23
Bedrooms 4
Full Baths 2
Half Baths 1
Year Built 1967
Annual Tax Amount $7,955
Tax Year 2021
Lot Dimensions 125X70
Property Description
Beautiful, raised ranch meticulously maintained in a desirable area. New kitchen featuring custom white cabinets, dolomite countertops with island and countertop seating, above cabinet indirect lighting, separate eating area, new Samsung refrigerators and stainless-steel oven dishwasher and stove, Hardwood floors throughout, finished basement with heated travertine floors and beautiful gas fireplace. Recently updated master bedroom bath with white Carrera marble, RH vanity and mirror. Crown molding and recessed lighting throughout the house. Inviting newer deck right off the kitchen with patio door, lighting on post facing the big yard. close to shopping and dining in downtown Arlington Heights, expressways and commuter train, your client won't be disappointed.
Location
State IL
County Cook
Community Park, Sidewalks, Street Lights, Street Paved
Rooms
Basement Full
Interior
Interior Features Skylight(s), Hardwood Floors, Heated Floors, Dining Combo, Granite Counters
Heating Natural Gas, Forced Air
Cooling Central Air
Fireplace N
Appliance Microwave, Dishwasher, Refrigerator, Washer, Disposal, Stainless Steel Appliance(s), Cooktop, Water Softener, Gas Cooktop, Wall Oven
Laundry Gas Dryer Hookup, In Unit, Sink
Exterior
Exterior Feature Deck, Storms/Screens
Parking Features Attached
Garage Spaces 2.0
View Y/N true
Roof Type Asphalt
Building
Lot Description Fenced Yard, Irregular Lot, Water Rights, Sidewalks, Streetlights
Story Raised Ranch
Foundation Concrete Perimeter
Sewer Public Sewer
Water Lake Michigan, Public
New Construction false
Schools
Elementary Schools Edgar A Poe Elementary School
Middle Schools Thomas Middle School
High Schools Buffalo Grove High School
School District 21, 25, 214
Others
HOA Fee Include None
Ownership Fee Simple
Special Listing Condition None
Read Less Info
Want to know what your home might be worth? Contact us for a FREE valuation!

Our team is ready to help you sell your home for the highest possible price ASAP
© 2024 Listings courtesy of MRED as distributed by MLS GRID. All Rights Reserved.
Bought with Angel Campoverde • Nelly Corp Realty
GET MORE INFORMATION




