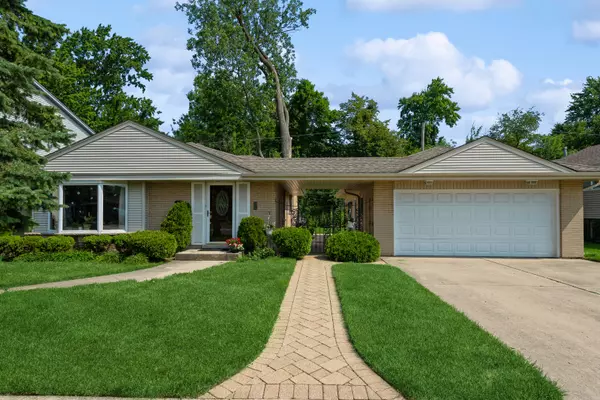For more information regarding the value of a property, please contact us for a free consultation.
Key Details
Sold Price $475,000
Property Type Single Family Home
Sub Type Detached Single
Listing Status Sold
Purchase Type For Sale
Square Footage 1,653 sqft
Price per Sqft $287
Subdivision Capri Cove
MLS Listing ID 11827407
Sold Date 08/21/23
Style Bi-Level
Bedrooms 3
Full Baths 2
Year Built 1956
Annual Tax Amount $7,167
Tax Year 2021
Lot Dimensions 75 X 100
Property Description
Enjoy the best quality of life in this well-maintained and beautifully updated Bi-level. The property features the sought-after open-concept floor plan for family get-togethers. Enjoy the gourmet chef's kitchen with built-in SS appliances, granite countertops, and a breakfast bar. The main living area features a gas fireplace. There is also a large bedroom/office to complete the main level. Freshly painted and natural hardwood floors are found on the main and upper levels of the home. There are two fully updated ceramic tile bathrooms. The upper level features two bedrooms that will accommodate a king-sized bed. The lower-level family room is the perfect spot for quiet relaxation. There is a 3 season room/entertainment area for family gatherings or a quiet place to read on warm summer nights: 2.5 car garage, concrete driveway, brick paver walk, and patio. The property's ideal location is close to the expressway, transportation, shopping, and Mansfield Park. Relish the relaxing atmosphere and enjoy walks in Freedom Woods, directly adjacent to the home, with hiking and bike path, golf course, and a forest preserve. Country living with city amenities...
Location
State IL
County Cook
Community Horse-Riding Trails, Curbs, Sidewalks, Street Paved
Rooms
Basement Partial
Interior
Interior Features Hardwood Floors, First Floor Bedroom, Open Floorplan, Granite Counters
Heating Natural Gas
Cooling Central Air, Space Pac
Fireplaces Number 1
Fireplaces Type Gas Log, Gas Starter
Fireplace Y
Appliance Double Oven, Dishwasher, High End Refrigerator, Washer, Dryer, Stainless Steel Appliance(s), Cooktop, Built-In Oven, Range Hood, Gas Cooktop
Exterior
Exterior Feature Patio, Porch Screened, Storms/Screens
Garage Detached
Garage Spaces 2.5
Waterfront false
View Y/N true
Roof Type Asphalt
Building
Story 1.5 Story
Sewer Public Sewer
Water Lake Michigan, Public
New Construction false
Schools
Elementary Schools Hynes Elementary School
Middle Schools Golf Middle School
High Schools Niles North High School
School District 67, 67, 219
Others
HOA Fee Include None
Ownership Fee Simple
Special Listing Condition List Broker Must Accompany
Read Less Info
Want to know what your home might be worth? Contact us for a FREE valuation!

Our team is ready to help you sell your home for the highest possible price ASAP
© 2024 Listings courtesy of MRED as distributed by MLS GRID. All Rights Reserved.
Bought with Iris Kohl • Compass
GET MORE INFORMATION




