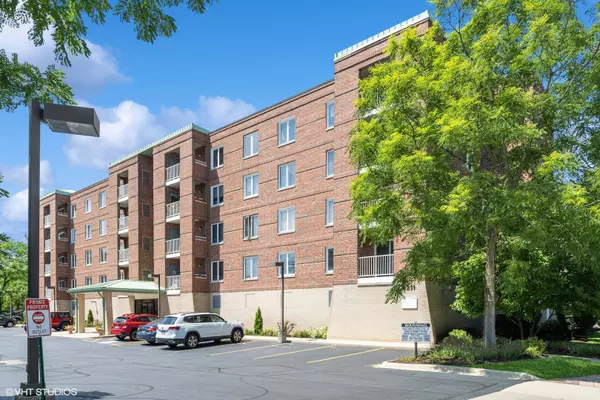For more information regarding the value of a property, please contact us for a free consultation.
Key Details
Sold Price $280,000
Property Type Condo
Sub Type Condo
Listing Status Sold
Purchase Type For Sale
Square Footage 1,265 sqft
Price per Sqft $221
Subdivision Arbors Of Morton Grove
MLS Listing ID 11824941
Sold Date 08/15/23
Bedrooms 2
Full Baths 2
HOA Fees $409/mo
Year Built 1995
Annual Tax Amount $1,541
Tax Year 2020
Lot Dimensions CONDO
Property Description
***Multiple offers received, Highest & Best due***Penthouse living! Large updated unit in a sought-after boutique elevator building at The Arbors of Morton Grove. This top-floor, East facing 2-bedroom/2-bath unit features an oversized, covered balcony, new wide-plank luxury flooring, an updated eat-in kitchen with white, shaker-style cabinets, and all-new Stainless-Steel appliances & new lighting! Updated baths featuring a large master suite featuring a new vanity & lighting. Open living space with separate Dining room and large living room both open to the large balcony, perfect for entertaining + a unique office nook for work at home! In-unit, side-by-side commercial grade laundry, tons of closet space, large 8x5 walk-in storage unit on the same floor, bike storage + 1 heated garage space included, and plenty of visitor parking. Smaller, quiet (concrete/Flexicore construction) in a professionally managed and pet-friendly building. Excellent Downtown Morton Grove location only 2 blocks to Metra station and across the street from the Library a short walk to all the great area shopping, and restaurants including Burt's Place & Pequod's Pizza, Cooper's Hawk, among many others. Close to great schools, parks & pool, forest & nature preserves, running/walking/bike paths horse trails, more public transportation options, easy highway access & more!
Location
State IL
County Cook
Rooms
Basement None
Interior
Interior Features Storage
Heating Forced Air
Cooling Central Air
Fireplace N
Appliance Range, Microwave, Dishwasher, Refrigerator, High End Refrigerator, Washer, Dryer, Disposal, Stainless Steel Appliance(s), Range Hood
Exterior
Exterior Feature Balcony
Parking Features Attached
Garage Spaces 1.0
Community Features Bike Room/Bike Trails, Elevator(s), Storage, Park
View Y/N true
Building
Lot Description Common Grounds
Foundation Concrete Perimeter
Sewer Public Sewer
Water Lake Michigan
New Construction false
Schools
Elementary Schools Park View Elementary School
Middle Schools Park View Elementary School
High Schools Niles West High School
School District 70, 70, 219
Others
Pets Allowed Cats OK, Dogs OK, Number Limit, Size Limit
HOA Fee Include Water, Parking, Insurance, Exterior Maintenance, Lawn Care, Scavenger, Snow Removal
Ownership Condo
Special Listing Condition List Broker Must Accompany
Read Less Info
Want to know what your home might be worth? Contact us for a FREE valuation!

Our team is ready to help you sell your home for the highest possible price ASAP
© 2024 Listings courtesy of MRED as distributed by MLS GRID. All Rights Reserved.
Bought with Natasha George • Century 21 Circle
GET MORE INFORMATION




