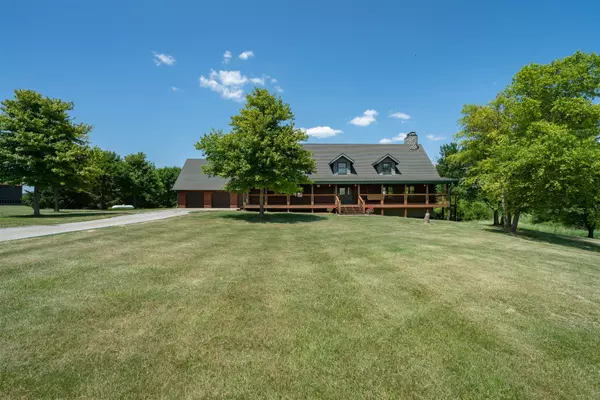For more information regarding the value of a property, please contact us for a free consultation.
Key Details
Sold Price $825,000
Property Type Single Family Home
Sub Type Detached Single
Listing Status Sold
Purchase Type For Sale
Square Footage 7,847 sqft
Price per Sqft $105
MLS Listing ID 11808331
Sold Date 08/31/23
Style Log
Bedrooms 4
Full Baths 4
Year Built 1995
Annual Tax Amount $14,745
Tax Year 2022
Lot Dimensions 656 X 959 X 657 X 964
Property Description
This is truly a one-of-a-kind custom-built log home by the owner. Over 7200 sq. ft! Property is over 7 acres. The home feels like a warm and inviting lodge with a spectacular stone fireplace in a 20 x 30 family room, to enjoy on cold evenings. So cozy. There are 3 bedrooms on the main floor and 3 baths. Each bedroom has its own bath. There are other living quarters on the main with their own kitchen! The main kitchen is very welcoming with all high-end appliances with a walk-in pantry. Upstairs is a 43 x 16 master bedroom with a 24 x 16 closet that all will envy!! Beautiful ensuite bath with whirlpool. Walk out to your gorgeous wrap-around porch on the main floor equipped with an outdoor kitchen on the deck that is perfect for outdoor entertaining. The unfinished basement has a walkout to a beautiful patio to take in the views. There is plenty of windows in the basement that provide daylight. Also, the basement has a fireplace but not installed. The home has a geothermal system and a heat pump. Recreational building with bath and kitchen that is perfect for entertaining visitors. You will love this!! Two outbuildings- First outbuilding has 2 garage spaces, 10 x 10 openings, and 24 x 36 exterior. No electricity. Outbuilding # 2, 42 x 70 poured floors, 16 x 12 Overhead doors, 20 x 13 overhead door. 3rd outbuilding 20 x 46 old corncrib. Don't let this one slip away---it is an exceptional property and it is in award-winning Tri-Valley schools! !The car lift is excluded in the outbuilding.
Location
State IL
County Mc Lean
Rooms
Basement Full
Interior
Interior Features Vaulted/Cathedral Ceilings, Hardwood Floors, First Floor Laundry, First Floor Full Bath, Open Floorplan, Special Millwork, Pantry
Heating Heat Pump, Geothermal
Cooling Central Air, Geothermal
Fireplaces Number 2
Fireplaces Type Gas Log
Fireplace Y
Appliance Range, Dishwasher, High End Refrigerator, Washer, Dryer, Cooktop, Range Hood, Water Softener Owned
Laundry Gas Dryer Hookup, Electric Dryer Hookup, Sink
Exterior
Exterior Feature Balcony, Deck, Patio, Outdoor Grill
Garage Attached
Garage Spaces 3.0
Waterfront true
View Y/N true
Roof Type Metal
Building
Lot Description Irregular Lot, Stream(s), Wooded, Mature Trees, Backs to Trees/Woods, Creek
Story 1.5 Story
Foundation Concrete Perimeter
Sewer Septic-Private
Water Private Well
New Construction false
Schools
Elementary Schools Tri-Valley Elementary School
Middle Schools Tri-Valley Junior High School
High Schools Tri-Valley High School
School District 3, 3, 3
Others
HOA Fee Include None
Ownership Fee Simple
Special Listing Condition None
Read Less Info
Want to know what your home might be worth? Contact us for a FREE valuation!

Our team is ready to help you sell your home for the highest possible price ASAP
© 2024 Listings courtesy of MRED as distributed by MLS GRID. All Rights Reserved.
Bought with Camill Tedrick • RE/MAX Choice Clinton
GET MORE INFORMATION




