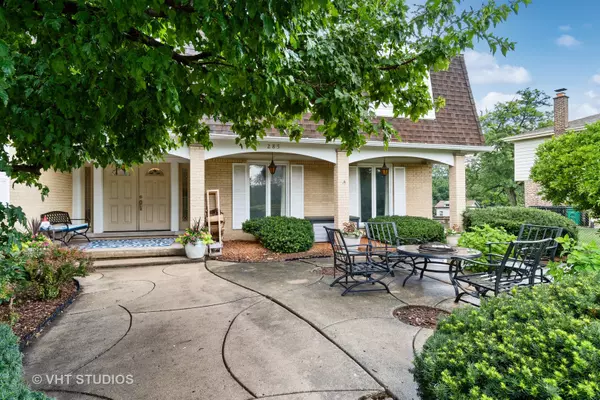For more information regarding the value of a property, please contact us for a free consultation.
Key Details
Sold Price $595,000
Property Type Single Family Home
Sub Type Detached Single
Listing Status Sold
Purchase Type For Sale
Square Footage 3,633 sqft
Price per Sqft $163
Subdivision Indian Lakes
MLS Listing ID 11826017
Sold Date 09/22/23
Style Traditional
Bedrooms 5
Full Baths 3
Half Baths 1
Year Built 1970
Annual Tax Amount $14,413
Tax Year 2022
Lot Size 0.415 Acres
Lot Dimensions 125 X 209 X 66 X 181
Property Description
Nestled on .41 acres in highly desirable Indian Lakes subdivision, this two-story home offers 5 bedrooms on second level, 3.1 baths, first floor En-suite/6th bedroom/office and a fully unfinished walkout basement. Fresh neutral paint throughout, luxury vinyl plank flooring throughout main level (2023), updated lighting and on-trend open staircase in foyer sets the tone. Sparkling white kitchen boasting stainless steel appliances (2021), tons of counter space, huge pantry and eating area. Cozy family room offers brick wood burning fireplace, living room is oversized and leads into the dining room. Adorably updated powder room with subway tile, new vanity, black fixtures (2021) and updated lighting. First floor office/6th bedroom features En-suite full bath beautifully updated (2023); finishes included white subway tile, blue accent tile, gray vanity, new lighting, plank tile flooring and brushed nickel hardware. Conveniently located first floor laundry room with side access to exterior and GE washer (2015)/Samsung dryer (2014). Luxurious spacious Primary Suite features two closets, sitting area and sleek updated private bath (2021). Brushed nickel and black fixtures, dual vanity, marble top, plank textured tile and new flooring. Four additional bedrooms on second level are generously-sized with tons of closet space and a large walk-in hall closet. Full unfinished walkout basement has so much potential and soooo much space! Brick fireplace anchors one side and the basement goes under the garage (full concrete pour on ceiling and three sides) - whether it becomes an amazing wine room or huge dry storage area. Continuing the need for space outside...two-car side load garage with a grand turn around in front for guests, huge front porch with firepit area and a dreamy backyard with tons of space for outdoor fun! Bonus: fully floored attic, two separate HVAC systems, main a/c (2018), Water heater (2018), added gutters (2017/2018), main furnace (2014), central humidifier main (2014), Pella windows, sliding doors and so much more! Welcome home!
Location
State IL
County Du Page
Community Street Paved
Rooms
Basement Full, Walkout
Interior
Interior Features Hardwood Floors, First Floor Bedroom, First Floor Laundry
Heating Natural Gas, Forced Air
Cooling Central Air
Fireplaces Number 2
Fireplaces Type Wood Burning, Attached Fireplace Doors/Screen, Gas Starter
Fireplace Y
Appliance Range, Dishwasher, Refrigerator, Washer, Dryer
Laundry Gas Dryer Hookup, In Unit
Exterior
Exterior Feature Patio, Storms/Screens
Garage Attached
Garage Spaces 2.0
Waterfront false
View Y/N true
Roof Type Asphalt
Building
Story 2 Stories
Foundation Concrete Perimeter
Sewer Public Sewer
Water Lake Michigan
New Construction false
Schools
Elementary Schools Cloverdale Elementary School
Middle Schools Stratford Middle School
High Schools Glenbard North High School
School District 93, 93, 87
Others
HOA Fee Include None
Ownership Fee Simple
Special Listing Condition None
Read Less Info
Want to know what your home might be worth? Contact us for a FREE valuation!

Our team is ready to help you sell your home for the highest possible price ASAP
© 2024 Listings courtesy of MRED as distributed by MLS GRID. All Rights Reserved.
Bought with Sara Hassan • GMC Realty LTD
GET MORE INFORMATION




