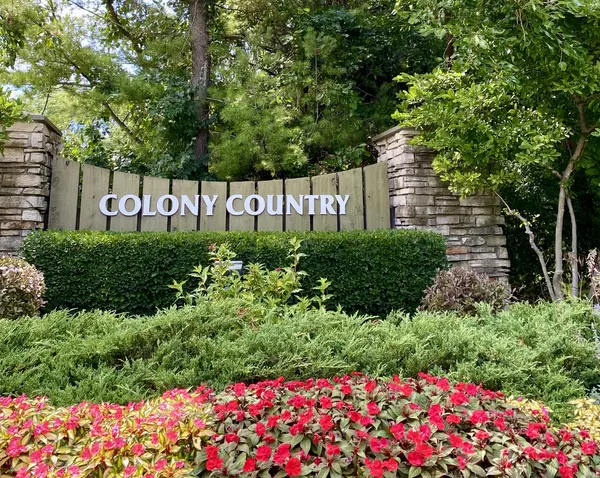For more information regarding the value of a property, please contact us for a free consultation.
Key Details
Sold Price $223,000
Property Type Condo
Sub Type Condo
Listing Status Sold
Purchase Type For Sale
Square Footage 1,180 sqft
Price per Sqft $188
Subdivision Colony Country
MLS Listing ID 11886852
Sold Date 11/30/23
Bedrooms 2
Full Baths 2
HOA Fees $451/mo
Year Built 1973
Annual Tax Amount $2,380
Tax Year 2021
Lot Dimensions COMMON
Property Description
Welcome to one of the most beautiful condos in Mt Prospect's Colony Country, set on the grounds of the Old Orchard Country Club. Overlooking the 16th hole, this spacious bright & updated condo will be your private oasis. Large living room / dining room combo with beautiful laminate wood flooring. Walk out to your private patio that extends over to the kitchen as well. Brand new Hunter Douglas modern shades featured in the living room and kitchen. The modern kitchen features matching appliances, a double pantry and room for a table and chairs. The first bedroom has recessed lighting, high-end shades and double closet with built-ins. The first full bath is just across the hallway and flanked by two large closets, one being a walk-in. The primary bedroom has room galore! Room for multiple pieces of furniture or a home office in addition to a large bedroom set. Within the primary suite you will find a double walk-in closet unlike anything you've ever seen. Built-ins, mirrors, multiple spaces for storage and clothes organization. The bathroom has a large linen closet, vanity and shower. The building features elevators, indoor heated parking, bike room, storage room on the same floor as the condo, laundry room, sauna, large party room including bar and event kitchen and recently updated bright modern lobby. Just a block away you will find Colony Country's outdoor pool, indoor pool and community building. Surrounding all this is the Old Orchard Country Club. Move right in and enjoy life here!
Location
State IL
County Cook
Rooms
Basement None
Interior
Interior Features Wood Laminate Floors, First Floor Bedroom, Storage, Built-in Features, Walk-In Closet(s), Bookcases, Some Carpeting, Some Window Treatmnt, Dining Combo, Drapes/Blinds, Lobby, Some Wall-To-Wall Cp, Pantry
Heating Natural Gas, Forced Air
Cooling Central Air
Fireplace Y
Appliance Range, Microwave, Dishwasher, Refrigerator, Freezer, Disposal, Electric Cooktop, Electric Oven
Laundry Common Area
Exterior
Exterior Feature Balcony, Cable Access
Garage Attached
Garage Spaces 1.0
Community Features Bike Room/Bike Trails, Coin Laundry, Elevator(s), Storage, Golf Course, Party Room, Sundeck, Indoor Pool, Pool, Sauna, Security Door Lock(s), Clubhouse, Covered Porch, Elevator(s), School Bus
Waterfront false
View Y/N true
Building
Sewer Public Sewer
Water Public
New Construction false
Schools
Elementary Schools Dwight D Eisenhower Elementary S
Middle Schools Macarthur Middle School
High Schools John Hersey High School
School District 23, 23, 214
Others
Pets Allowed No
HOA Fee Include Water,Parking,Insurance,Security,Clubhouse,Pool,Exterior Maintenance,Lawn Care,Scavenger,Snow Removal
Ownership Condo
Special Listing Condition None
Read Less Info
Want to know what your home might be worth? Contact us for a FREE valuation!

Our team is ready to help you sell your home for the highest possible price ASAP
© 2024 Listings courtesy of MRED as distributed by MLS GRID. All Rights Reserved.
Bought with Daniel Newman • Prospect Realty
GET MORE INFORMATION




