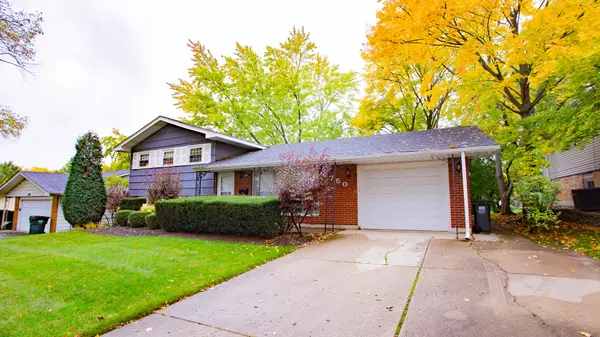For more information regarding the value of a property, please contact us for a free consultation.
Key Details
Sold Price $332,000
Property Type Single Family Home
Sub Type Detached Single
Listing Status Sold
Purchase Type For Sale
Square Footage 1,231 sqft
Price per Sqft $269
Subdivision Highlands
MLS Listing ID 11901145
Sold Date 01/16/24
Style Tri-Level
Bedrooms 3
Full Baths 2
Year Built 1963
Annual Tax Amount $2,970
Tax Year 2022
Lot Size 10,018 Sqft
Lot Dimensions 142X70X142X70
Property Description
Split level 3 bedroom/2 bath home in a charming tree lined neighborhood going to district 54 & 211 schools. This home boasts an abundance of space with large rooms: living room, separate dining room, kitchen and family room. The kitchen has been updated having double the cabinet space and a breakfast bar as well as a separate breakfast room for full seating. Kitchen has beautiful quartz countertops, solid oak cabinetry, double sink, double oven and cooktop. The back door leads to the first patio for grilling and sitting to enjoy the lush green tranquility of the nearly quarter acre lot's back yard. Three generous sized bedrooms upstairs. Master contains private entrance to hall bath - enjoy the laundry chute to the lower level. Downstairs you will find the spacious family room, wonderful for parties / gatherings that allows you to step through the Anderson slider to the beautiful yard from the lower level to the second patio for your outdoor enjoyment. The attached garage has storage cabinets built in and the driveway has a wide apron for parking off the street. This is a quality home being sold as an estate sale by the family. Please let us know if you have any questions or if you might be interested in keeping any of the furniture in the home. Thank you for visiting this home.
Location
State IL
County Cook
Community Park, Lake, Curbs, Sidewalks, Street Paved
Rooms
Basement Partial, Walkout
Interior
Interior Features Hardwood Floors
Heating Natural Gas, Forced Air
Cooling Central Air
Fireplace N
Appliance Double Oven, Dishwasher, Refrigerator, Freezer, Washer, Dryer, Built-In Oven
Laundry Gas Dryer Hookup, Sink
Exterior
Exterior Feature Patio
Garage Attached
Garage Spaces 1.0
Waterfront false
View Y/N true
Roof Type Asphalt
Building
Story 1.5 Story
Foundation Concrete Perimeter
Sewer Public Sewer
Water Lake Michigan, Public
New Construction false
Schools
Elementary Schools Winston Churchill Elementary Sch
Middle Schools Eisenhower Junior High School
High Schools Hoffman Estates High School
School District 54, 54, 211
Others
HOA Fee Include None
Ownership Fee Simple
Special Listing Condition None
Read Less Info
Want to know what your home might be worth? Contact us for a FREE valuation!

Our team is ready to help you sell your home for the highest possible price ASAP
© 2024 Listings courtesy of MRED as distributed by MLS GRID. All Rights Reserved.
Bought with Kim Alden • Compass
GET MORE INFORMATION




