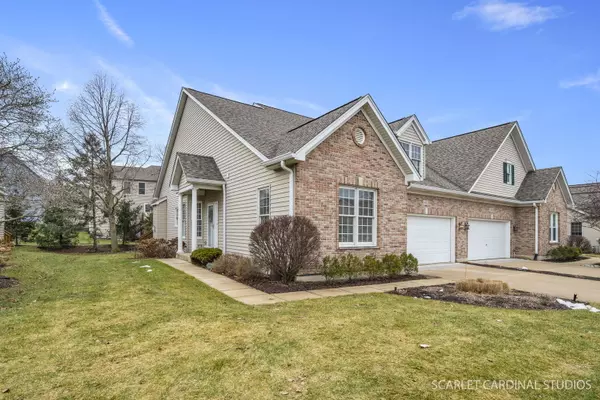For more information regarding the value of a property, please contact us for a free consultation.
Key Details
Sold Price $526,000
Property Type Townhouse
Sub Type Townhouse-2 Story
Listing Status Sold
Purchase Type For Sale
Square Footage 2,566 sqft
Price per Sqft $204
Subdivision Mission Court
MLS Listing ID 11971493
Sold Date 02/23/24
Bedrooms 3
Full Baths 2
Half Baths 1
HOA Fees $440/mo
Year Built 2003
Annual Tax Amount $9,088
Tax Year 2022
Lot Dimensions 50 X 113
Property Description
Here is a terrific townhome on a great lot with all your living needs located on one level! The main floor generously sized primary bedroom suite boasts 2 walk-in closets, ensuite with separate shower, deluxe jetted tub, and dual sink vanity. You'll love the convenient access to the main floor laundry room complete with cabinetry and sink from both the primary bath and the foyer. There is a 2nd bedroom or office also on the main floor. Gorgeous hardwood floors grace the entry, dining room, kitchen, and living room. The kitchen features a large island with breakfast bar seating, newer stainless appliances (2022), granite counters, 42" custom birch cabinetry, and crown molding. Check out the highly desired open floor plan design from the kitchen to the large Living Room with tri-panel sliding doors and transom windows, fireplace, and a dramatic vaulted ceiling. The second floor has a generously sized 3rd bedroom with walk-in closet, full bath with dual sinks, and a large loft perfect for a family room space or office. The full unfinished basement is ready to finish or can be used for incredible storage. The 2 car attached garage has direct access to the foyer. This home is on a wonderful private lot backing to single family homes with tree lined views, plus an impressive deck and lawn irrigation. 9 foot first floor ceilings and bay windows bring some additional design interest. The 96% efficient Furnace and AC were replaced in 2023; Roof and Gutters in 2019. Truly this is a stellar opportunity!
Location
State IL
County Du Page
Rooms
Basement Full
Interior
Interior Features Vaulted/Cathedral Ceilings, Hardwood Floors, First Floor Bedroom, First Floor Laundry, First Floor Full Bath, Walk-In Closet(s), Ceiling - 9 Foot
Heating Natural Gas, Forced Air
Cooling Central Air
Fireplaces Number 1
Fireplaces Type Gas Log, Gas Starter
Fireplace Y
Appliance Microwave, Dishwasher, Refrigerator, Washer, Dryer, Disposal, Cooktop, Built-In Oven
Laundry Gas Dryer Hookup, In Unit, Sink
Exterior
Exterior Feature Deck
Garage Attached
Garage Spaces 2.0
Waterfront false
View Y/N true
Roof Type Asphalt
Building
Lot Description Wooded
Foundation Concrete Perimeter
Sewer Public Sewer
Water Public
New Construction false
Schools
Elementary Schools Pleasant Hill Elementary School
Middle Schools Monroe Middle School
High Schools Wheaton North High School
School District 200, 200, 200
Others
HOA Fee Include Exterior Maintenance,Lawn Care,Snow Removal
Ownership Fee Simple w/ HO Assn.
Special Listing Condition None
Read Less Info
Want to know what your home might be worth? Contact us for a FREE valuation!

Our team is ready to help you sell your home for the highest possible price ASAP
© 2024 Listings courtesy of MRED as distributed by MLS GRID. All Rights Reserved.
Bought with Joe Cirafici • Cirafici Real Estate
GET MORE INFORMATION




