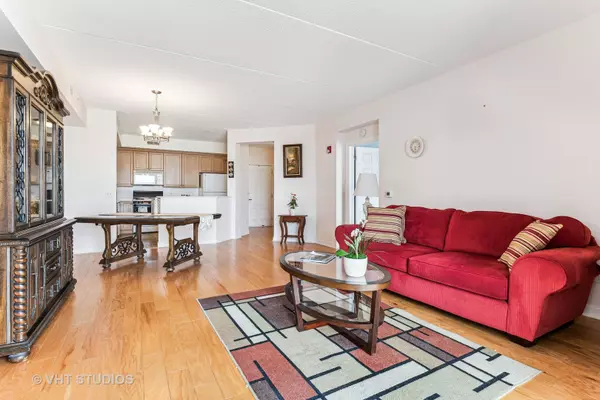For more information regarding the value of a property, please contact us for a free consultation.
Key Details
Sold Price $270,200
Property Type Condo
Sub Type Condo
Listing Status Sold
Purchase Type For Sale
Square Footage 1,300 sqft
Price per Sqft $207
Subdivision Woodlands Of Morton Grove
MLS Listing ID 11983956
Sold Date 03/28/24
Bedrooms 2
Full Baths 1
Half Baths 1
HOA Fees $463/mo
Year Built 2006
Annual Tax Amount $5,023
Tax Year 2022
Lot Dimensions COMMON
Property Description
Welcome to this sought after Woodlands of Morton Grove 2 bedroom condo with a desirable split layout, hardwood floors and an abundance of natural light with a large balcony overlooking a park like setting.The chef's kitchen with eating area provides GE appliances, good storage and counter space plus overlooks an open family/dining area. A large primary suite offers 'his and hers' walk-in closets, along with a spacious master bath with soaking tub. A charming extra wide balcony expands your outdoor living space to dine, unwind and relax Enjoy your in-unit side by side 2020 washer & dryer. Comfortable radiant heat in the hardwood floors. a coveted heated garage (space #16) with full storage room in front of your car. Exceptional Location- convenient to park, pool, Morton Grove Metra stop, bus, library, shopping, restaurants and the serene St. Paul Woods forest preserve with hiking, biking, running, bridle paths, canoe/kayak launch, golf course and all that nature has to offer. Minutes to 1-94 expressway at Dempster & the CTA yellow line.The Woodlands offers exceptional on-site management services, pristine grounds and building care, dual elevators, exercise & party rooms, fire sprinkler safety and a rare, quiet, quality and secure lifestyle. Heat, water, cooking gas are included in assessment Pet Friendly too
Location
State IL
County Cook
Rooms
Basement None
Interior
Interior Features Elevator, Hardwood Floors, Laundry Hook-Up in Unit, Storage, Walk-In Closet(s), Open Floorplan, Lobby
Heating Radiant
Cooling Central Air
Fireplace N
Appliance Microwave, Dishwasher, Refrigerator, Disposal
Laundry In Unit
Exterior
Exterior Feature Balcony
Garage Attached
Garage Spaces 1.0
Community Features Elevator(s), Exercise Room, Storage, Party Room
Waterfront false
View Y/N true
Building
Lot Description Common Grounds, Landscaped, Park Adjacent
Sewer Public Sewer
Water Lake Michigan
New Construction false
Schools
Elementary Schools Park View Elementary School
Middle Schools Park View Elementary School
High Schools Niles West High School
School District 70, 70, 219
Others
Pets Allowed Cats OK, Dogs OK
HOA Fee Include Water,Gas,Parking,Security,TV/Cable,Exercise Facilities,Exterior Maintenance,Scavenger,Snow Removal
Ownership Condo
Special Listing Condition None
Read Less Info
Want to know what your home might be worth? Contact us for a FREE valuation!

Our team is ready to help you sell your home for the highest possible price ASAP
© 2024 Listings courtesy of MRED as distributed by MLS GRID. All Rights Reserved.
Bought with Barbara Stephens • Coldwell Banker Realty
GET MORE INFORMATION




