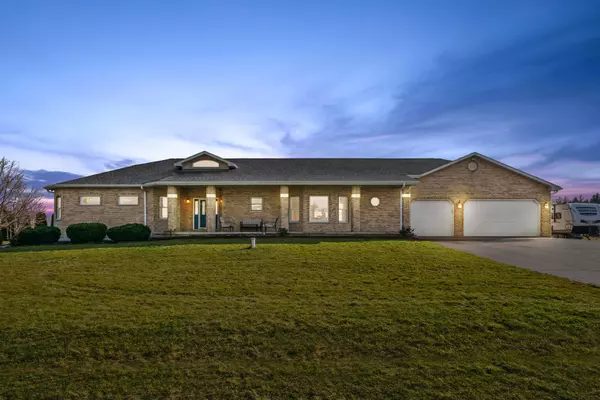For more information regarding the value of a property, please contact us for a free consultation.
Key Details
Sold Price $442,000
Property Type Single Family Home
Sub Type Detached Single
Listing Status Sold
Purchase Type For Sale
Square Footage 2,590 sqft
Price per Sqft $170
Subdivision Memory Lane Estates
MLS Listing ID 11981652
Sold Date 04/12/24
Style Ranch
Bedrooms 4
Full Baths 3
Half Baths 1
Year Built 2000
Annual Tax Amount $7,642
Tax Year 2022
Lot Size 1.130 Acres
Lot Dimensions 200 X 265 X 255 X 200
Property Description
Nestled on a serene 1-acre lot, this stunning custom-built ranch home exudes charm and elegance. Boasting 2590 square feet of MAIN LEVEL living space, 4139 square feet of finished space, the residence offers a spacious and inviting ambiance. A highlight of the property is the expansive 5-car attached heated garage, complete with a 14 X 25 FT extra shop/storage space, providing ample room for vehicles, hobbies, and storage needs. Step inside to discover a welcoming vaulted foyer that sets the tone for the home's inviting interior. The layout includes a formal living room and dining room, perfect for hosting gatherings or transforming into a home office or classroom. The impressive family room features a full masonry fireplace, creating a cozy atmosphere and seamlessly connecting to the kitchen and breakfast area. The kitchen is a chef's delight, featuring birch cabinetry, an island, pantry, and utility closet with a mop sink, offering both style and functionality. The full finished basement adds to the home's appeal, offering additional living space with a game room, family room, and kitchenette. A huge mechanical room with a 2nd laundry hook-up provides convenience and practicality. Outdoor living is a delight with a perfect yard for entertaining, including an above-ground pool, wrap-around deck, concrete patio, fire pit, and stunning views. Additional features include Anderson windows, a new roof in 2023, side drive for RV or trailer, exterior full brick, and a front porch with lighting inside porch columns. The home also includes a whole house generator, ensuring peace of mind during power outages. This home truly offers a blend of luxurious living and practicality, making it a must-see for those seeking a one-of-a-kind residence.
Location
State IL
County Dekalb
Rooms
Basement Full
Interior
Interior Features Vaulted/Cathedral Ceilings, Wood Laminate Floors, First Floor Bedroom, First Floor Laundry, First Floor Full Bath, Walk-In Closet(s), Open Floorplan, Some Carpeting, Some Window Treatment, Separate Dining Room, Some Insulated Wndws, Some Storm Doors, Some Wall-To-Wall Cp
Heating Natural Gas
Cooling Central Air
Fireplaces Number 1
Fireplaces Type Wood Burning, Gas Starter, Masonry
Fireplace Y
Appliance Range, Dishwasher, Refrigerator, Washer, Dryer, Water Softener Owned
Laundry Laundry Closet, Multiple Locations, Sink
Exterior
Exterior Feature Patio, Porch, Above Ground Pool, Storms/Screens, Fire Pit
Garage Attached
Garage Spaces 5.0
Pool above ground pool
Waterfront false
View Y/N true
Roof Type Asphalt
Building
Lot Description Level
Story 1 Story
Foundation Concrete Perimeter
Sewer Septic-Private
Water Private Well
New Construction false
Schools
Elementary Schools Prairie View Elementary School
Middle Schools Sandwich Middle School
High Schools Sandwich Community High School
School District 430, 430, 430
Others
HOA Fee Include None
Ownership Fee Simple
Special Listing Condition None
Read Less Info
Want to know what your home might be worth? Contact us for a FREE valuation!

Our team is ready to help you sell your home for the highest possible price ASAP
© 2024 Listings courtesy of MRED as distributed by MLS GRID. All Rights Reserved.
Bought with George Kleinprinz • Swanson Real Estate
GET MORE INFORMATION




