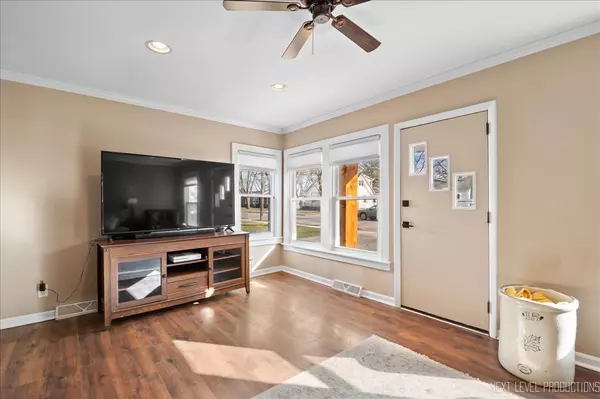For more information regarding the value of a property, please contact us for a free consultation.
Key Details
Sold Price $220,000
Property Type Single Family Home
Sub Type Detached Single
Listing Status Sold
Purchase Type For Sale
Square Footage 1,198 sqft
Price per Sqft $183
MLS Listing ID 11987420
Sold Date 04/26/24
Style Ranch
Bedrooms 2
Full Baths 1
Year Built 1930
Annual Tax Amount $3,572
Tax Year 2022
Lot Size 7,379 Sqft
Lot Dimensions 60X123
Property Description
Welcome to this in-town ranch home within walking distance of high school, grade school and town! Home showcases a living room full of windows for loads of natural sunlight, galley kitchen with large eating area and a full walk in pantry for loads of storage plus all appliances included! The home offers 2 bedrooms & den! The primary bedroom offers a large walk in closet, the den is currently being used as nursery, a nice sized full bath with vanity and fiberglass tub/shower surround (seller offering credit for tub/shower replacement $800)! The laundry area is off service hall and the washer/dryer stay. The back hallway leads to 3-season room, a mechanical room and mud room space for your coats and boots! The 3-season room is a perfect space for family gatherings and was just recently remodeled offering views of the fully fenced mature yard with brick paver patio and walkways. Many nice improvements included in home are wood laminate flooring, newer windows thru-out, newer a/c 2019, furnace about 10 years, newer kitchen cabinets, newer roof on house and garage 2016, exterior painted 2023, hot water heater 2019 and sewer line/clean out 2019. The mechanic/car person will love the oversized 2+ car heated garage with electric and extra tall newer garage door, and lots of parking spaces for guests in long driveway! Enjoy easy access to Sycamore's charming downtown with restaurants, shopping, parks and easy access to major highways including Rt 64, Rt 38 & I-88!
Location
State IL
County Dekalb
Community Sidewalks, Street Paved
Rooms
Basement None
Interior
Interior Features Wood Laminate Floors, First Floor Bedroom, First Floor Laundry, First Floor Full Bath
Heating Natural Gas, Forced Air
Cooling Central Air
Fireplace N
Appliance Range, Microwave, Refrigerator, Washer, Dryer
Exterior
Exterior Feature Porch Screened, Brick Paver Patio, Storms/Screens
Garage Detached
Garage Spaces 2.0
View Y/N true
Roof Type Asphalt
Building
Lot Description Fenced Yard
Story 1 Story
Sewer Public Sewer
Water Public
New Construction false
Schools
School District 427, 427, 427
Others
HOA Fee Include None
Ownership Fee Simple
Special Listing Condition None
Read Less Info
Want to know what your home might be worth? Contact us for a FREE valuation!

Our team is ready to help you sell your home for the highest possible price ASAP
© 2024 Listings courtesy of MRED as distributed by MLS GRID. All Rights Reserved.
Bought with Sarah Leonard • Legacy Properties, A Sarah Leonard Company, LLC
GET MORE INFORMATION




