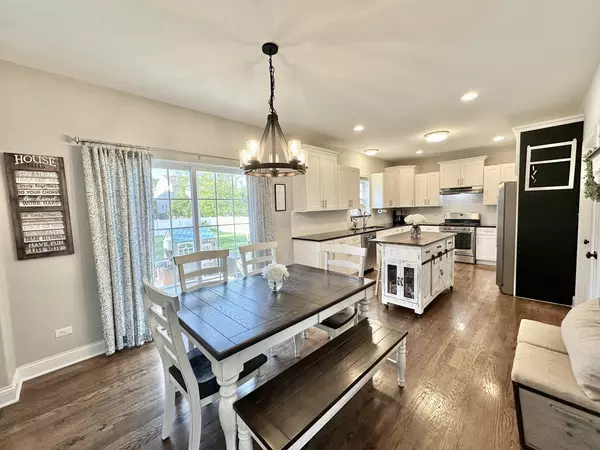For more information regarding the value of a property, please contact us for a free consultation.
Key Details
Sold Price $441,000
Property Type Single Family Home
Sub Type Detached Single
Listing Status Sold
Purchase Type For Sale
Square Footage 2,300 sqft
Price per Sqft $191
Subdivision Kipling Estates
MLS Listing ID 12047243
Sold Date 06/07/24
Bedrooms 3
Full Baths 2
Half Baths 1
HOA Fees $39/mo
Year Built 2016
Annual Tax Amount $8,508
Tax Year 2022
Lot Size 10,018 Sqft
Lot Dimensions 70X143X70X143
Property Description
OUTSTANDING 2 Story in Kipling Estates!! A picture perfect setting offers a wonderful home that welcomes you into a bright 2 story foyer. Hardwood floors, 9' ceilings, walls with rounded corners, and white trim flow into the formal dining room with crown molding. A large family room sits just off the kitchen. Enjoy the beautiful eat-in kitchen with granite counter tops, stainless steel appliances, white cabinets, tile back splash, and pantry closet! The powder room and laundry room complete the main level. Step out onto the concrete patio and relax with a huge fenced in backyard. An oak staircase with wrought iron spindles lead you upstairs to enjoy a big loft area that can be converted into a 4th bedroom. Master bedroom suite with tray ceilings and walk-in closet. Master bath features double sinks with quartz counter tops, tiled shower with glass door, and big linen closet. A full unfinished basement with rough-in for bathroom plumbing is perfect for additional storage or to receive your finishing touches. 2.5 car attached garage with epoxy painted floors, concrete driveway, and so much more! All this with access to the clubhouse, fitness center, community pool, tennis courts, walking path, parks, and more! A totally terrific home!!
Location
State IL
County Will
Rooms
Basement Full
Interior
Interior Features Hardwood Floors, First Floor Laundry, Walk-In Closet(s)
Heating Natural Gas, Forced Air
Cooling Central Air
Fireplace N
Appliance Range, Microwave, Dishwasher, Refrigerator, Washer, Dryer, Stainless Steel Appliance(s)
Exterior
Exterior Feature Patio
Garage Attached
Garage Spaces 2.5
Waterfront false
View Y/N true
Roof Type Asphalt
Building
Lot Description Fenced Yard, Landscaped
Story 2 Stories
Foundation Concrete Perimeter
Sewer Public Sewer
Water Lake Michigan
New Construction false
Schools
School District 201, 201, 111
Others
HOA Fee Include Clubhouse,Pool
Ownership Fee Simple
Special Listing Condition None
Read Less Info
Want to know what your home might be worth? Contact us for a FREE valuation!

Our team is ready to help you sell your home for the highest possible price ASAP
© 2024 Listings courtesy of MRED as distributed by MLS GRID. All Rights Reserved.
Bought with Joseph DeFrancesco • Dapper Crown
GET MORE INFORMATION




