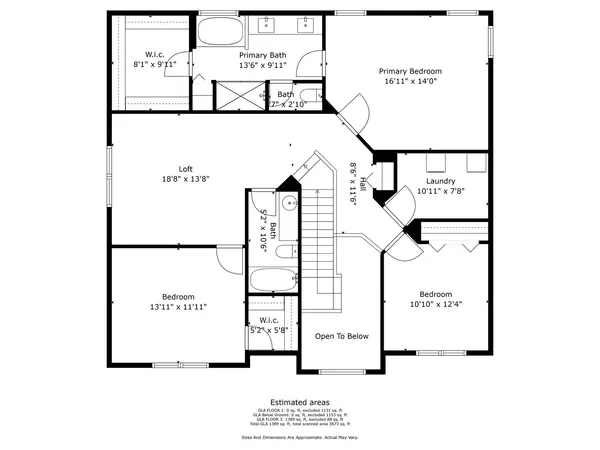For more information regarding the value of a property, please contact us for a free consultation.
Key Details
Sold Price $535,000
Property Type Single Family Home
Sub Type Detached Single
Listing Status Sold
Purchase Type For Sale
Square Footage 3,797 sqft
Price per Sqft $140
Subdivision Kipling Estates
MLS Listing ID 12051267
Sold Date 06/14/24
Style Traditional
Bedrooms 3
Full Baths 2
Half Baths 1
HOA Fees $36/qua
Year Built 2017
Annual Tax Amount $9,632
Tax Year 2022
Lot Size 10,454 Sqft
Lot Dimensions 72 X 137 X 72 X 137
Property Description
This home shines above the rest! Newer construction Kipling Estates home with all the neighborhood amenities! Enjoy parks, summer time fun in the SPLASH PAD, clubhouse, walking trails, & pond! You will love the FULL basement with rough-in and 3 car garage that is move in ready! Light & Bright open floor plan. Enter into a 2 Story Foyer with views of the Living Room/Flex Room featuring a new custom accent Wall. This Room can be used as an office or Dining Room!! Entertain and cook for your friends in the eat-in kitchen with high-end cabinetry, quartz counters, custom tile backsplash, new light fixtures & upgraded GE stainless steel appliances. The large island provides extra eating space and the walk-in pantry is every homeowner's dream. The light fixtures give great ambience to the Main Level. Notice the newly wallpapered accent wall as you head to the powder room. The light and bright Family Room offers lots of space for easy furniture arrangement. Check out the Mudroom with bench, hooks and custom buffet area. Upstairs, there are 3 spacious bedrooms PLUS a large sitting area/Loft that can be easily turned into a fourth bedroom, Family Room or Office! Convenient 2nd floor laundry! Chic primary suite with new decorative wall and huge walk-in closet, Primary Bath is spa-like with double vanities, soaking tub, separate shower, and water closet. Hall Bath has been updated with custom wainscoting. Additional storage and potential living space can be found in the full basement. Outside, enjoy the adorable front porch, professional landscaping , NEW Patio, and huge FENCED backyard. Luxury Vinyl flooring thru-out main level. Custom blinds thru-out. Community amenities include outdoor pool, clubhouse, fitness center, sports courts & parks! Wonderful location on a quiet street. Quick close possible.
Location
State IL
County Will
Community Clubhouse, Park, Pool, Curbs, Sidewalks, Street Lights, Street Paved
Rooms
Basement Full
Interior
Interior Features Bar-Dry, Second Floor Laundry, Walk-In Closet(s), Ceiling - 9 Foot, Some Carpeting
Heating Natural Gas
Cooling Central Air
Fireplace Y
Appliance Range, Dishwasher, Refrigerator, Washer, Dryer, Disposal
Laundry Gas Dryer Hookup
Exterior
Exterior Feature Patio, Storms/Screens
Garage Attached
Garage Spaces 3.0
Waterfront false
View Y/N true
Roof Type Asphalt
Building
Lot Description Fenced Yard
Story 2 Stories
Foundation Concrete Perimeter
Sewer Public Sewer
Water Lake Michigan
New Construction false
Schools
Elementary Schools Walnut Trails
Middle Schools Minooka Community High School
High Schools Minooka Community High School
School District 201, 111, 111
Others
HOA Fee Include Clubhouse,Exercise Facilities,Pool
Ownership Fee Simple w/ HO Assn.
Special Listing Condition None
Read Less Info
Want to know what your home might be worth? Contact us for a FREE valuation!

Our team is ready to help you sell your home for the highest possible price ASAP
© 2024 Listings courtesy of MRED as distributed by MLS GRID. All Rights Reserved.
Bought with Diana Nufio • RE/MAX MI CASA
GET MORE INFORMATION




