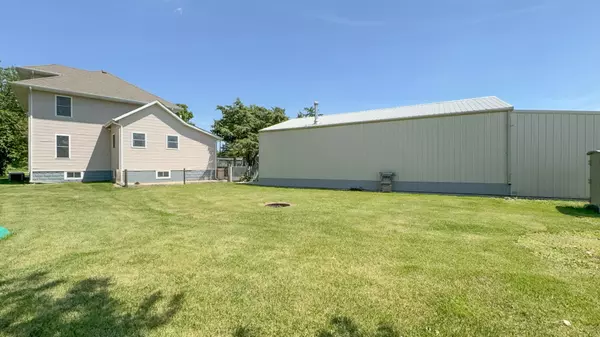For more information regarding the value of a property, please contact us for a free consultation.
Key Details
Sold Price $469,900
Property Type Single Family Home
Sub Type Detached Single
Listing Status Sold
Purchase Type For Sale
Square Footage 1,960 sqft
Price per Sqft $239
MLS Listing ID 12079268
Sold Date 07/16/24
Style American 4-Sq.,Farmhouse
Bedrooms 5
Full Baths 1
Half Baths 1
Year Built 1920
Annual Tax Amount $4,940
Tax Year 2022
Lot Size 3.000 Acres
Lot Dimensions 600X261X577X140
Property Description
ATTENTION HOMESTEADERS, CONTRACTORS, CAR ENTHUSIASTS, LANDSCAPERS, COLLECTORS, MECHANICS & ANIMAL LOVERS.......This amazing home (completely remodeled in 2010) with huge pole building that's nestled on 3 acres boasts: A covered front porch to greet you; Family room that's adorned by original millwork; Sun-filled formal living room with gleaming hardwood flooring; Formal dining room with original built-in china cabinet to enjoy family dinners; Kitchen that boasts oak cabinets & stainless steel appliances; Main level ensuite bedroom/office with private bath is perfect for related living; Convenient main level laundry/mudroom; Upstairs you will find 4 additional bedrooms (bedroom #2 with tandem room that could be a perfect play room) & full, updated bath with tile detail; That's not all....there is a 3rd level flex room that could be an additional bedroom, recreation room, etc..; Full, English basement that's perfect for storage. Outside you will find an amazing 90x35 HEATED pole building (65x35 enclosed with (2) 10' tall doors....1st door is 10x9 and 2nd door is 10x16) with concrete floor; 20x12 lofted & insulated barn with power; Chicken coop; Dog run; Vegetable gardens & multiple mature fruit trees! New furnace (2021), Roof (2023), Central AC (2012), Humidifier (2021), Water Softener (2017), fresh paint & much more!
Location
State IL
County Lasalle
Community Horse-Riding Area, Street Paved
Rooms
Basement Full, English
Interior
Interior Features Hardwood Floors, First Floor Bedroom, In-Law Arrangement, First Floor Laundry, Built-in Features
Heating Natural Gas, Forced Air
Cooling Central Air
Fireplace N
Appliance Range, Dishwasher, Refrigerator, Stainless Steel Appliance(s)
Exterior
Exterior Feature Deck, Porch, Dog Run, Storms/Screens, Workshop
Garage Detached
Garage Spaces 8.0
Waterfront false
View Y/N true
Roof Type Asphalt
Building
Lot Description Mature Trees, Partial Fencing
Story 2 Stories
Foundation Block, Concrete Perimeter
Sewer Septic-Private
Water Private Well
New Construction false
Schools
Elementary Schools James R. Wood Elementary School
Middle Schools Somonauk Middle School
High Schools Somonauk High School
School District 432, 432, 432
Others
HOA Fee Include None
Ownership Fee Simple
Special Listing Condition None
Read Less Info
Want to know what your home might be worth? Contact us for a FREE valuation!

Our team is ready to help you sell your home for the highest possible price ASAP
© 2024 Listings courtesy of MRED as distributed by MLS GRID. All Rights Reserved.
Bought with Doug Bright • Kettley & Co. Inc. - Sandwich
GET MORE INFORMATION




