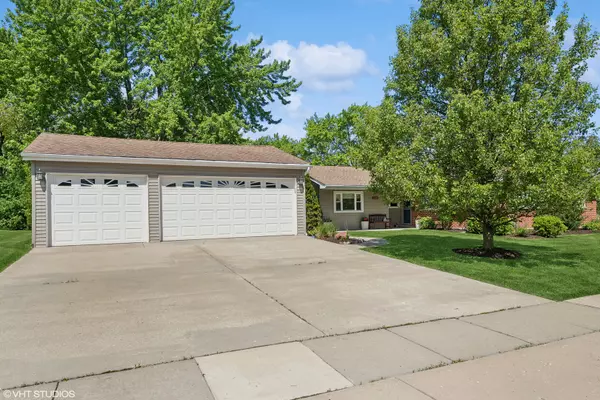For more information regarding the value of a property, please contact us for a free consultation.
Key Details
Sold Price $415,000
Property Type Single Family Home
Sub Type Detached Single
Listing Status Sold
Purchase Type For Sale
Square Footage 1,800 sqft
Price per Sqft $230
Subdivision Highlands
MLS Listing ID 12053874
Sold Date 07/31/24
Style Ranch
Bedrooms 4
Full Baths 3
Year Built 1960
Annual Tax Amount $7,893
Tax Year 2022
Lot Dimensions 115 X 140 X 100
Property Description
Beautifully updated, meticulously maintained 4 bedroom 3 bath home with 3 car detached garage in the Highlands of Hoffman Estates. Walk to Lincoln Prairie K-8 across the street. Large, sunny kitchen with defined dining area, stainless steel appliances, granite counter tops, separate pantry and beautiful wood cabinets. Paved patio and grilling area directly off the kitchen - perfect for entertaining. Super cute front entry foyer leads to the formal living room features wood burning fireplace with limestone surround and new carpet. Bright, four season den/family room with upgraded travertine marble flooring and access to the second large patio. Luxury, wide plank porcelain tile flooring and crown molding throughout the living room, hallways and kitchen. The primary bedroom includes new carpet, a large closet and ensuite bathroom. Second and third bedrooms are off of this wing, include large closets, new carpet and share a spacious hall bath. The fourth bedroom is currently being used as an office and is located off of the dining area. Another full bathroom is located off of the living/den areas. Walk in laundry room with side by side washer dryer and additional storage. This is a beautifully landscaped corner lot home with three car garage and shed. Easy access to I-90 and Roselle Road. Fantastic home in a terrific location. PLEASE SEE BROKER NOTES.
Location
State IL
County Cook
Community Street Lights, Street Paved
Rooms
Basement None
Interior
Interior Features First Floor Bedroom, First Floor Laundry, First Floor Full Bath, Some Carpeting, Drapes/Blinds, Pantry
Heating Natural Gas, Forced Air
Cooling Central Air
Fireplaces Number 1
Fireplaces Type Wood Burning
Fireplace Y
Laundry In Unit
Exterior
Garage Detached
Garage Spaces 3.0
Waterfront false
View Y/N true
Building
Story 1 Story
Sewer Public Sewer
Water Public
New Construction false
Schools
Elementary Schools Winston Churchill Elementary Sch
Middle Schools Eisenhower Junior High School
High Schools Hoffman Estates High School
School District 54, 54, 211
Others
HOA Fee Include None
Ownership Fee Simple
Special Listing Condition List Broker Must Accompany
Read Less Info
Want to know what your home might be worth? Contact us for a FREE valuation!

Our team is ready to help you sell your home for the highest possible price ASAP
© 2024 Listings courtesy of MRED as distributed by MLS GRID. All Rights Reserved.
Bought with Anna Bugaj • Brokerocity Inc
GET MORE INFORMATION




