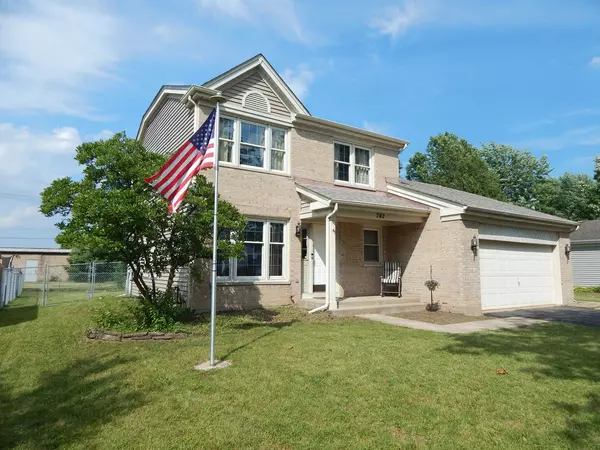For more information regarding the value of a property, please contact us for a free consultation.
Key Details
Sold Price $340,000
Property Type Single Family Home
Sub Type Detached Single
Listing Status Sold
Purchase Type For Sale
Square Footage 1,711 sqft
Price per Sqft $198
Subdivision Cimarron
MLS Listing ID 12085667
Sold Date 08/16/24
Bedrooms 3
Full Baths 2
Half Baths 1
Year Built 1997
Annual Tax Amount $7,941
Tax Year 2023
Lot Size 10,890 Sqft
Lot Dimensions 72X144
Property Description
Wow, this could be one of the Best Deals in the area! Seller has put on a New Roof 2023, New luxury vinyl tile 2024 on the main floor, New 5 foot chain link fence 2024 with a gate on both sides of the house, New Deck 2024 was just put on. He started Building a room in the basement as a teen space. It has a walk in closet and he started on a bath, it is plumbed for a Full 3rd bath. A lot of NEWER here in the Cimarron Subdivision. Seller painted the living room and dining room over the 4th of July. The week before he had the carpeting upstairs professionally cleaned. The house still needs more cosmetic work done. If you're an investor looking for a fixer upper that does the work yourself, come check out this house, you might have even more ideas to increase the value here even more. If you're a home buyer and you can paint, this is a steal of a deal! You could have a painting party with friends, family and pizza and bang out this paint job! Upstairs you could decide if you want carpet or if you would like to have the same flooring as downstairs. Owner is going to continue working on the home every chance he can. Home Being Sold AS-IS! This home is pretty close to Kaper park. Have you seen it? Kids LOVE it!! They have a splash pad and MORE FUN playgrounds to explore! Come out to see it today!
Location
State IL
County Mchenry
Community Park, Sidewalks, Street Lights, Street Paved
Rooms
Basement Partial
Interior
Interior Features Vaulted/Cathedral Ceilings, First Floor Laundry, Some Window Treatment, Drapes/Blinds, Some Wall-To-Wall Cp
Heating Natural Gas, Forced Air
Cooling Central Air
Fireplaces Number 1
Fireplaces Type Gas Log, Gas Starter
Fireplace Y
Appliance Range, Microwave, Dishwasher, Refrigerator, Washer, Dryer, Water Softener Rented
Laundry Gas Dryer Hookup
Exterior
Exterior Feature Deck
Garage Attached
Garage Spaces 2.0
Waterfront false
View Y/N true
Roof Type Asphalt
Building
Lot Description Fenced Yard, Chain Link Fence, Sidewalks, Streetlights
Story 2 Stories
Foundation Concrete Perimeter
Sewer Public Sewer
Water Public
New Construction false
Schools
Elementary Schools Briargate Elementary School
Middle Schools Cary Junior High School
School District 26, 26, 155
Others
HOA Fee Include None
Ownership Fee Simple
Special Listing Condition None
Read Less Info
Want to know what your home might be worth? Contact us for a FREE valuation!

Our team is ready to help you sell your home for the highest possible price ASAP
© 2024 Listings courtesy of MRED as distributed by MLS GRID. All Rights Reserved.
Bought with Giavanna Laukert • Berkshire Hathaway HomeServices Starck Real Estate
GET MORE INFORMATION




